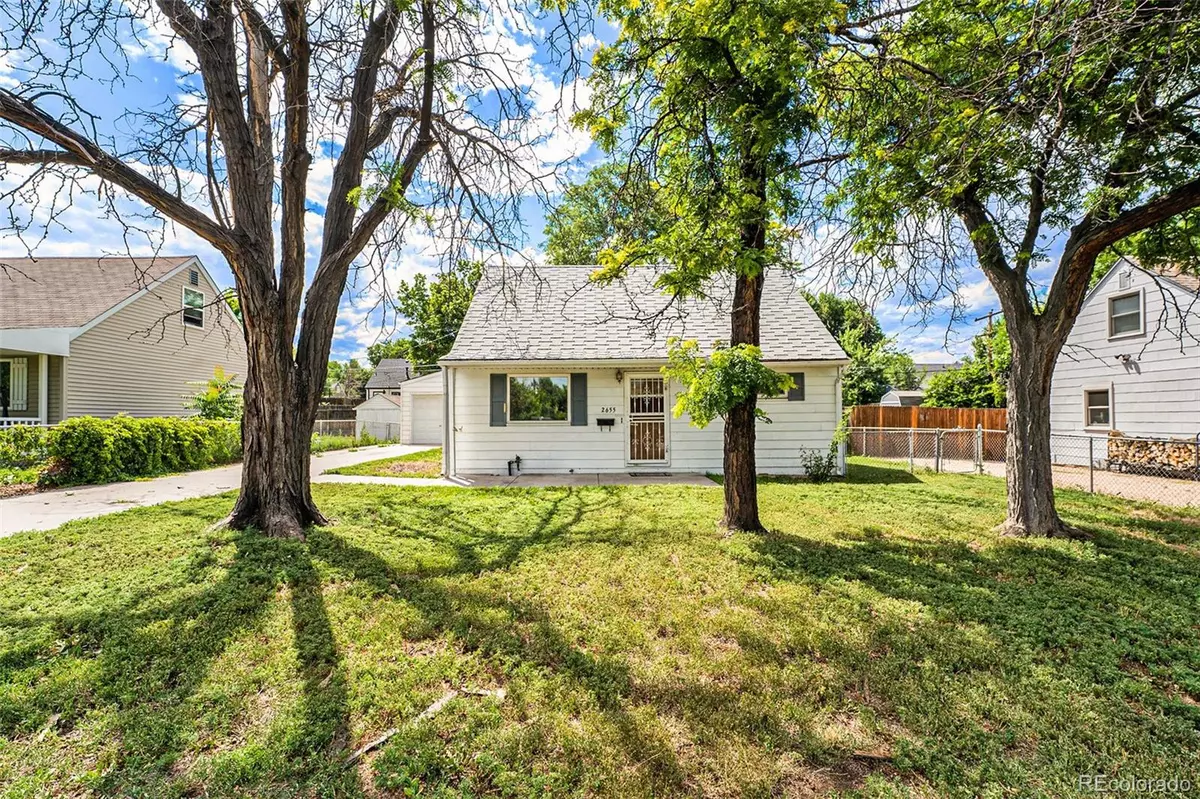$366,000
$350,000
4.6%For more information regarding the value of a property, please contact us for a free consultation.
2655 S Irving ST Denver, CO 80219
4 Beds
1 Bath
1,104 SqFt
Key Details
Sold Price $366,000
Property Type Single Family Home
Sub Type Single Family Residence
Listing Status Sold
Purchase Type For Sale
Square Footage 1,104 sqft
Price per Sqft $331
Subdivision Burns Brentwood
MLS Listing ID 4559168
Sold Date 08/18/23
Bedrooms 4
Full Baths 1
HOA Y/N No
Abv Grd Liv Area 1,104
Originating Board recolorado
Year Built 1951
Annual Tax Amount $1,181
Tax Year 2022
Lot Size 6,534 Sqft
Acres 0.15
Property Description
Charming 4-Bedroom House with Endless Potential. A blend of classic features and modern conveniences, making it the perfect canvas for your lucrative investment opportunity or dream home. Inside, you'll find 3 Payne windows throughout, ensuring ample natural light and energy efficiency. As an added bonus, original hardwood floors lie patiently beneath the carpet, just waiting to be unveiled and restored to their former glory. For those seeking a creative space or hobby enthusiasts, the oversized 1-car garage with a workshop area is a true gem. The long driveway can accommodate 4+ vehicles, providing plenty of parking for guests. The best part? No HOA restrictions, offering the freedom to personalize the living space to your heart's content. Situated less than a 20-minute drive to the vibrant Downtown Denver, allowing easy access to all the city has to offer, including dining, entertainment, and cultural experiences. Outdoor enthusiasts will delight in the proximity to nature, with the Red Rocks Amphitheatre and Trails just a short 15-minute drive away and an array of parks to explore and unwind. Loretta Heights Park, Harvey Park, Bear Creek Park, and the South Platte River Trail beckon for leisurely walks, family picnics, or serene moments of solitude. This house has incredible potential and is ready for your updates and sweat equity. By leveraging your renovation expertise and vision, you have the opportunity to unlock the property's true potential, increase its market value, and realize solid returns.
Location
State CO
County Denver
Zoning S-SU-D
Rooms
Basement Crawl Space
Main Level Bedrooms 2
Interior
Interior Features Ceiling Fan(s), Laminate Counters
Heating Forced Air
Cooling None
Flooring Carpet, Wood
Fireplace N
Appliance Gas Water Heater
Exterior
Parking Features 220 Volts, Concrete, Oversized
Garage Spaces 1.0
Fence Full
Roof Type Composition
Total Parking Spaces 1
Garage No
Building
Lot Description Level
Sewer Public Sewer
Water Public
Level or Stories Two
Structure Type Metal Siding
Schools
Elementary Schools Gust
Middle Schools Kunsmiller Creative Arts Academy
High Schools Abraham Lincoln
School District Denver 1
Others
Senior Community No
Ownership Individual
Acceptable Financing Cash, Conventional
Listing Terms Cash, Conventional
Special Listing Condition None
Read Less
Want to know what your home might be worth? Contact us for a FREE valuation!

Our team is ready to help you sell your home for the highest possible price ASAP

© 2025 METROLIST, INC., DBA RECOLORADO® – All Rights Reserved
6455 S. Yosemite St., Suite 500 Greenwood Village, CO 80111 USA
Bought with Keller Williams Realty Downtown LLC





