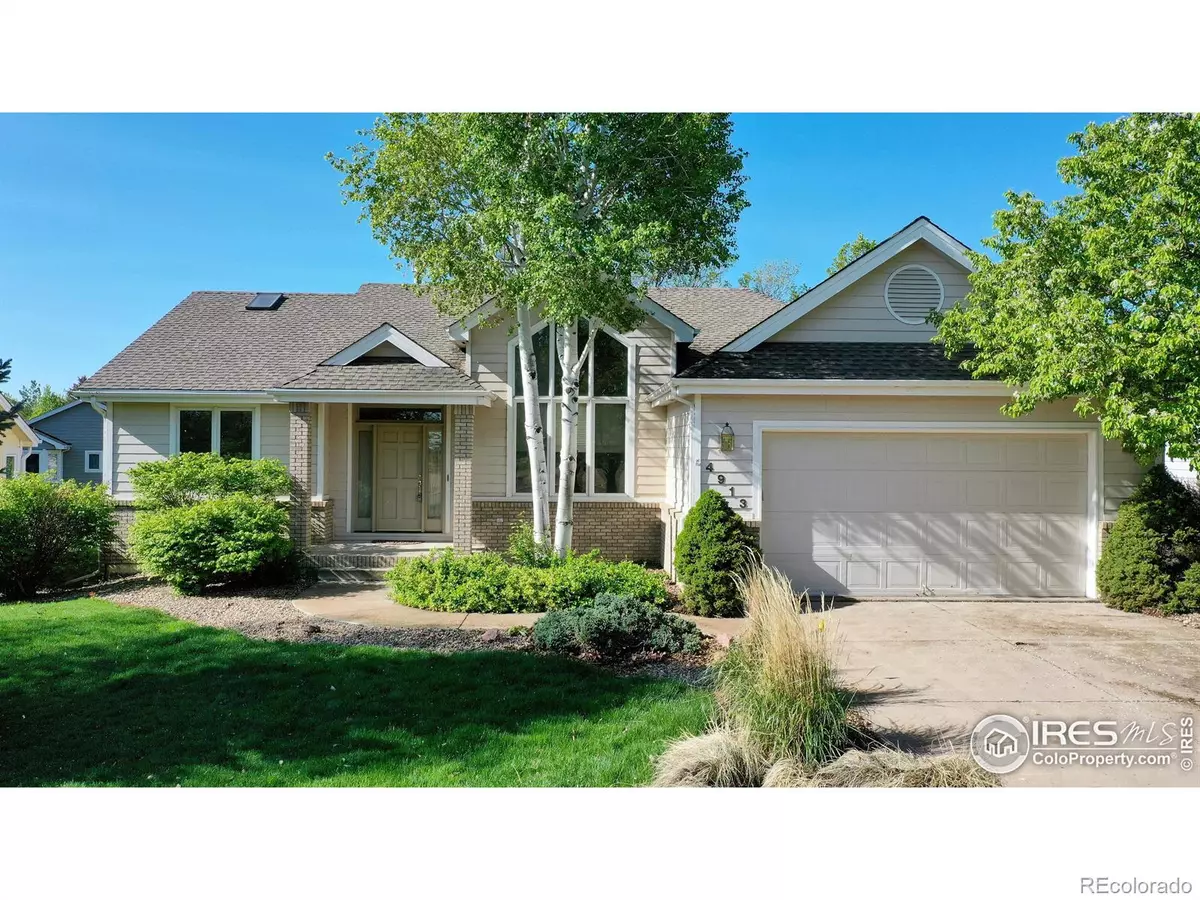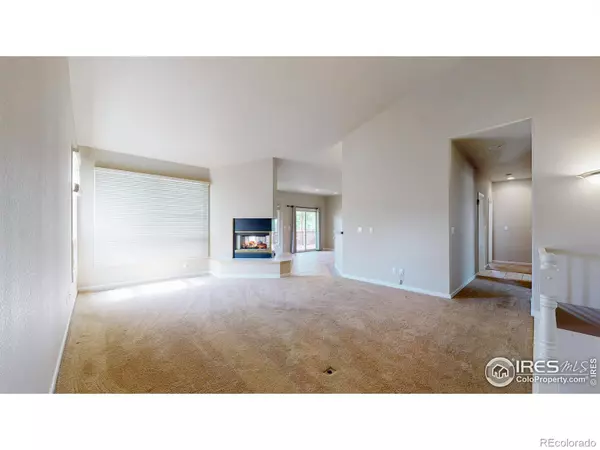$678,000
$685,000
1.0%For more information regarding the value of a property, please contact us for a free consultation.
4913 Clarendon Hills DR Fort Collins, CO 80526
5 Beds
3 Baths
3,168 SqFt
Key Details
Sold Price $678,000
Property Type Single Family Home
Sub Type Single Family Residence
Listing Status Sold
Purchase Type For Sale
Square Footage 3,168 sqft
Price per Sqft $214
Subdivision Clarendon Hills
MLS Listing ID IR988150
Sold Date 08/18/23
Bedrooms 5
Full Baths 3
Condo Fees $750
HOA Fees $62/ann
HOA Y/N Yes
Abv Grd Liv Area 1,937
Originating Board recolorado
Year Built 1992
Tax Year 2022
Lot Size 0.330 Acres
Acres 0.33
Property Description
Huge Price Reduction!!!! This Gorgeous 5-Bedroom Home Won't Last Long!Welcome to Clarendon Hills Drive, where luxury living meets unbeatable value. Prepare to be impressed by this stunning residence boasting 5 bedrooms and 3 bathrooms, offering ample space for both comfort and privacy. With a recent substantial price reduction, this home presents an incredible opportunity that simply cannot be missed. The kitchen features high-end appliances, beautiful countertops, and ample storage space. The living room is a welcoming space, adorned with large windows filling the room with lots of natural light. The primary bedroom, along with its spacious bathroom and walk-in closet, and it's own access to the backyard deck. The additional bedrooms are generously sized, offering versatility to accommodate your specific needs, whether it be a home office, guest room, or hobby space. On top of it all, this property comes with a walk-out basement which is never easy to find. Don't miss your chance to call Clarendon Hills Drive home.
Location
State CO
County Larimer
Zoning R
Rooms
Basement Unfinished
Main Level Bedrooms 3
Interior
Interior Features Eat-in Kitchen, Open Floorplan, Walk-In Closet(s)
Heating Forced Air
Cooling Central Air
Flooring Tile
Fireplaces Type Dining Room, Gas, Living Room, Other
Fireplace N
Appliance Dishwasher, Dryer, Microwave, Oven, Refrigerator, Washer
Exterior
Garage Spaces 2.0
Utilities Available Electricity Available
Roof Type Wood
Total Parking Spaces 2
Garage Yes
Building
Sewer Public Sewer
Water Public
Level or Stories One
Structure Type Wood Frame
Schools
Elementary Schools Mcgraw
Middle Schools Webber
High Schools Rocky Mountain
School District Poudre R-1
Others
Ownership Individual
Acceptable Financing Cash, Conventional, FHA, VA Loan
Listing Terms Cash, Conventional, FHA, VA Loan
Read Less
Want to know what your home might be worth? Contact us for a FREE valuation!

Our team is ready to help you sell your home for the highest possible price ASAP

© 2025 METROLIST, INC., DBA RECOLORADO® – All Rights Reserved
6455 S. Yosemite St., Suite 500 Greenwood Village, CO 80111 USA
Bought with C3 Real Estate Solutions, LLC





