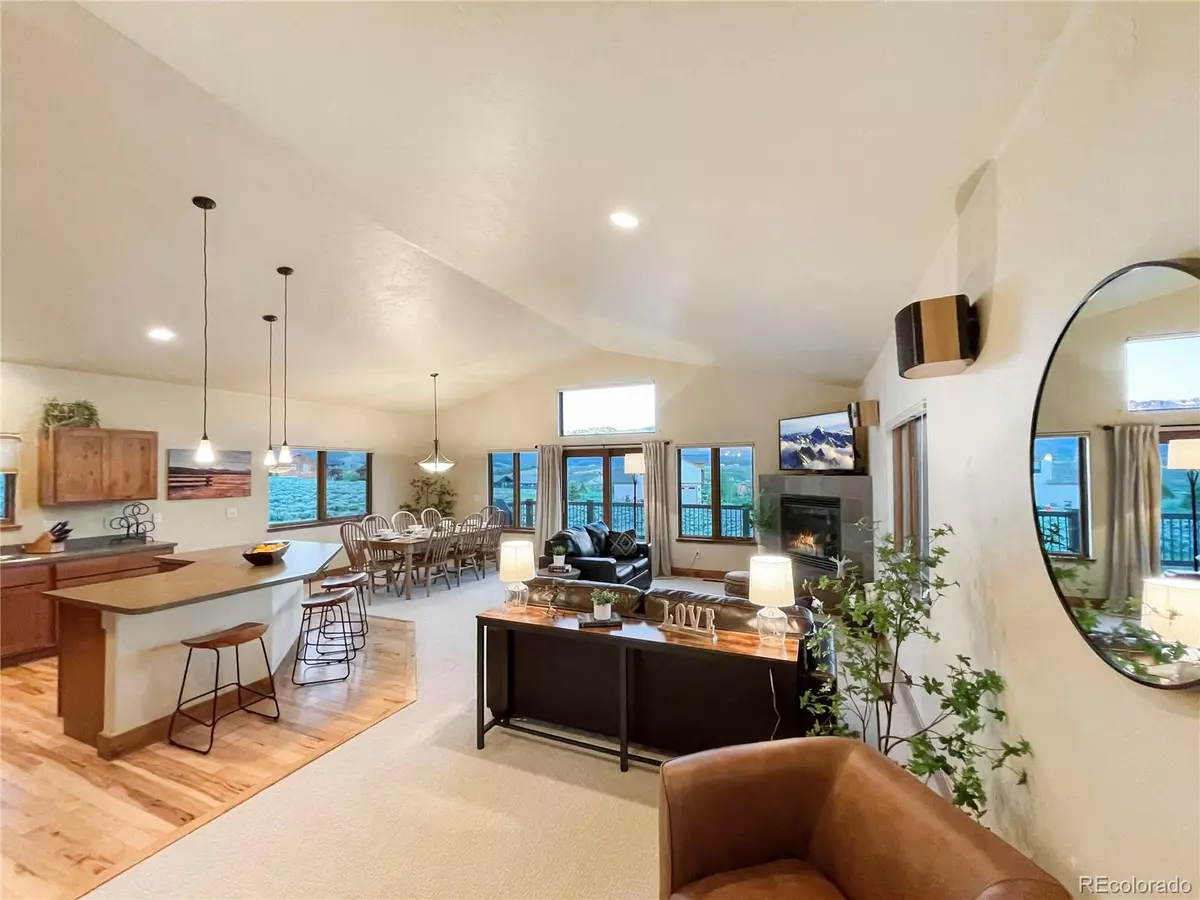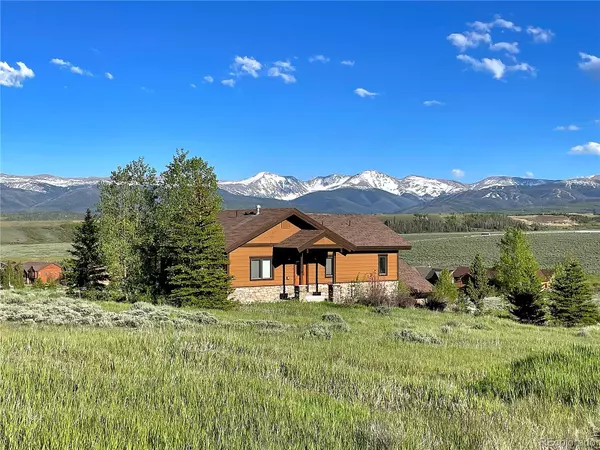$1,268,000
$1,250,000
1.4%For more information regarding the value of a property, please contact us for a free consultation.
119 GCR 5224 aka BlazingStar Trail Granby, CO 80478
4 Beds
3 Baths
2,432 SqFt
Key Details
Sold Price $1,268,000
Property Type Single Family Home
Sub Type Single Family Residence
Listing Status Sold
Purchase Type For Sale
Square Footage 2,432 sqft
Price per Sqft $521
Subdivision Pole Creek Valley
MLS Listing ID 6963916
Sold Date 08/18/23
Bedrooms 4
Full Baths 3
Condo Fees $225
HOA Fees $18/ann
HOA Y/N Yes
Abv Grd Liv Area 2,432
Originating Board recolorado
Year Built 2004
Annual Tax Amount $5,491
Tax Year 2022
Lot Size 1.500 Acres
Acres 1.5
Property Description
The views & privacy do not get much better than this for $1,250,000! Built by Big Valley Construction and lightly lived in, this perfectly situated home sits on 1.5 acres in the heart of the valley. This home is the perfect balance of quality, simplicity and livability. New carpet and updated furnishings make this home truly move in ready. Right from the moment you enter you are greeted by exceptional 180 degree views of the mountain peaks. The entry includes a covered front porch with closet. The main living area is open and spacious enough for a large group. Tons of seating, a big bar around the kitchen and dining area that easily seats 8. Off the living room is a large deck overlooking the Continental Divide. The orientation is perfect as the morning sun warms the home in the winter and in the evening you look right out onto the alpenglow sunsets. The large pantry also houses the laundry facilities. The primary suite sits off the living room with vaulted ceilings, a large walk in closet and ensuite. The feature of this room is the enormous window that frames in the mountain peaks and lets in tons of light. This main level also has an extra small bedroom which can easily double as an office. The powder bath has a shower as well. Downstairs contains two more nice size bedrooms - one with two bunks beds and the other has a king bed. These two bedrooms share a hallway bathroom. The rec room has two areas which allow a ton of flexibility, use one space for a movie room and the other for foosball, a workout area, pool table or add a wall and make a 5th bedroom as this area has its own closet and ingress/egress.
If you are looking for the privacy of a home with a comfortable floorplan and a little bit of easily managed land then this is the one you have been waiting for! Virtually everything in the home is included with just a few exclusions. Come take a peek!
Location
State CO
County Grand
Rooms
Basement Walk-Out Access
Main Level Bedrooms 2
Interior
Heating Forced Air
Cooling None
Fireplace N
Exterior
Exterior Feature Gas Grill
Garage Spaces 2.0
Utilities Available Electricity Connected, Natural Gas Connected
View Meadow, Mountain(s), Plains, Ski Area, Valley
Roof Type Composition
Total Parking Spaces 2
Garage Yes
Building
Sewer Public Sewer
Water Public
Level or Stories Two
Structure Type Frame
Schools
Elementary Schools Fraser Valley
Middle Schools East Grand
High Schools Middle Park
School District East Grand 2
Others
Senior Community No
Ownership Individual
Acceptable Financing 1031 Exchange, Cash, Conventional
Listing Terms 1031 Exchange, Cash, Conventional
Special Listing Condition None
Read Less
Want to know what your home might be worth? Contact us for a FREE valuation!

Our team is ready to help you sell your home for the highest possible price ASAP

© 2025 METROLIST, INC., DBA RECOLORADO® – All Rights Reserved
6455 S. Yosemite St., Suite 500 Greenwood Village, CO 80111 USA
Bought with NON MLS PARTICIPANT





