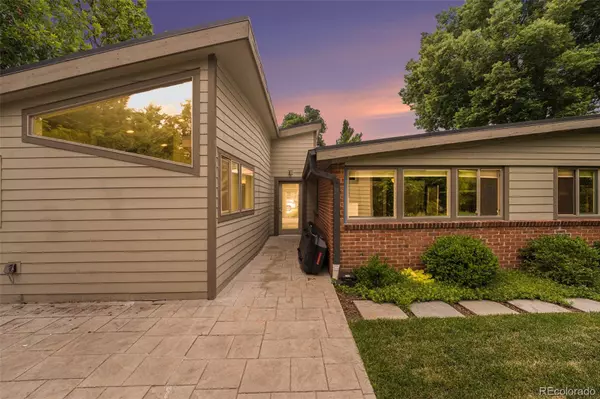$1,085,000
$1,050,000
3.3%For more information regarding the value of a property, please contact us for a free consultation.
2415 S Dahlia LN Denver, CO 80222
4 Beds
3 Baths
1,819 SqFt
Key Details
Sold Price $1,085,000
Property Type Single Family Home
Sub Type Single Family Residence
Listing Status Sold
Purchase Type For Sale
Square Footage 1,819 sqft
Price per Sqft $596
Subdivision Mile High Sub 2Nd Flg
MLS Listing ID 8353314
Sold Date 08/16/23
Style Mid-Century Modern
Bedrooms 4
Full Baths 2
Half Baths 1
Condo Fees $250
HOA Fees $250/mo
HOA Y/N Yes
Abv Grd Liv Area 1,819
Originating Board recolorado
Year Built 1951
Annual Tax Amount $4,249
Tax Year 2022
Lot Size 9,583 Sqft
Acres 0.22
Property Description
Welcome to South Dahlia Lane, one of Denver's most coveted mid-century communities! This exquisite 4-bedroom, 3-bathroom mid-century modern home is a true gem, meticulously designed to offer both style and comfort. Step into a world of architectural brilliance as you enter this tastefully appointed residence. The open-concept living area showcases vaulted ceilings, clean lines, and large windows that bathe the space in natural light, creating an inviting and airy ambiance. The carefully selected materials and finishes throughout the home exude a timeless elegance that pays homage to the mid-century design era. The gourmet kitchen is a culinary enthusiast's dream, featuring state-of-the-art stainless steel appliances, sleek countertops, and ample storage space. Entertain guests in the adjacent dining area, and enjoy seamless indoor-outdoor living with easy access to the private patio and backyard oasis. The master suite offers a serene sanctuary, complete with a private en-suite bathroom boasting contemporary fixtures and a luxurious spa-like atmosphere. Three additional well-appointed bedrooms provide versatility and comfort for family members or guests, while two additional bathrooms ensure convenience for everyone. Residents of South Dahlia Lane's private community enjoy exclusive access to a private park, playground and tennis/pickleball courts. This creates a true sense of community and fosters a lifestyle that seamlessly blends recreation with modern living. Conveniently located in the Cherry Creek School District, this home is in close proximity to shopping centers and entertainment options, offering the perfect balance between suburban comfort and urban convenience.
Location
State CO
County Arapahoe
Rooms
Main Level Bedrooms 4
Interior
Heating Forced Air
Cooling Central Air
Fireplaces Number 1
Fireplaces Type Living Room
Fireplace Y
Appliance Dishwasher, Disposal, Dryer, Microwave, Range, Refrigerator, Washer
Exterior
Parking Features Concrete
Garage Spaces 1.0
Roof Type Composition
Total Parking Spaces 5
Garage No
Building
Lot Description Level
Sewer Public Sewer
Water Public
Level or Stories One
Structure Type Brick
Schools
Elementary Schools Holly Hills
Middle Schools West
High Schools Cherry Creek
School District Cherry Creek 5
Others
Senior Community No
Ownership Individual
Acceptable Financing 1031 Exchange, Cash, Conventional, FHA, Jumbo, VA Loan
Listing Terms 1031 Exchange, Cash, Conventional, FHA, Jumbo, VA Loan
Special Listing Condition None
Pets Allowed Cats OK, Dogs OK
Read Less
Want to know what your home might be worth? Contact us for a FREE valuation!

Our team is ready to help you sell your home for the highest possible price ASAP

© 2025 METROLIST, INC., DBA RECOLORADO® – All Rights Reserved
6455 S. Yosemite St., Suite 500 Greenwood Village, CO 80111 USA
Bought with Milehimodern





