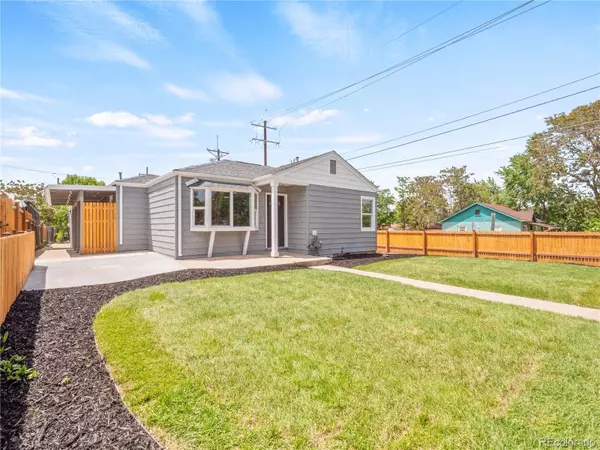$525,750
$515,000
2.1%For more information regarding the value of a property, please contact us for a free consultation.
4691 Clayton ST Denver, CO 80216
4 Beds
3 Baths
2,321 SqFt
Key Details
Sold Price $525,750
Property Type Single Family Home
Sub Type Single Family Residence
Listing Status Sold
Purchase Type For Sale
Square Footage 2,321 sqft
Price per Sqft $226
Subdivision Elyria - Swansea
MLS Listing ID 6630113
Sold Date 07/14/23
Bedrooms 4
Full Baths 3
HOA Y/N No
Abv Grd Liv Area 1,547
Originating Board recolorado
Year Built 1946
Annual Tax Amount $1,891
Tax Year 2022
Lot Size 6,098 Sqft
Acres 0.14
Property Description
Welcome to your completely remodeled dream home! Step inside this spacious house, boasting over 2300 sq ft of living space, and experience the feeling of walking into a brand new residence. Every inch of this house has been renovated, from the fresh paint and new flooring to the premium carpeting throughout the basement.
The kitchen is a true culinary haven, brand new quart counter tops and cabinets while also featuring top-of-the-line Samsung appliances, including a brand new oven, fridge, microwave, and washer/dryer. Prepare meals with ease and enjoy the modern conveniences these appliances offer.
Conveniently located just a short drive from downtown Denver, this home allows you to experience the best of both worlds – the lively city center and the peacefulness of suburban living. Outside, the gorgeous landscaping showcases a newly installed sprinkler system, ensuring your lawn remains vibrant and well-maintained.
Don't miss out on this incredible opportunity to own a home where everything is brand new. Schedule a viewing today and discover the endless possibilities that await you in this stunning property.
Location
State CO
County Denver
Zoning E-SU-D
Rooms
Basement Finished, Full
Main Level Bedrooms 3
Interior
Interior Features Ceiling Fan(s), Open Floorplan, Quartz Counters
Heating Forced Air
Cooling None
Flooring Carpet, Tile, Vinyl
Fireplace N
Appliance Convection Oven, Cooktop, Dishwasher, Disposal, Dryer, Freezer, Microwave, Oven, Range, Refrigerator, Self Cleaning Oven, Washer
Laundry In Unit
Exterior
Parking Features Concrete, Exterior Access Door
Fence Full
Roof Type Composition
Total Parking Spaces 4
Garage No
Building
Lot Description Level
Sewer Public Sewer
Water Public
Level or Stories One
Structure Type Frame
Schools
Elementary Schools Swansea
Middle Schools Bruce Randolph
High Schools Manual
School District Denver 1
Others
Senior Community No
Ownership Agent Owner
Acceptable Financing 1031 Exchange, Cash, Conventional, FHA, USDA Loan, VA Loan
Listing Terms 1031 Exchange, Cash, Conventional, FHA, USDA Loan, VA Loan
Special Listing Condition None
Read Less
Want to know what your home might be worth? Contact us for a FREE valuation!

Our team is ready to help you sell your home for the highest possible price ASAP

© 2025 METROLIST, INC., DBA RECOLORADO® – All Rights Reserved
6455 S. Yosemite St., Suite 500 Greenwood Village, CO 80111 USA
Bought with Brokers Guild Homes





