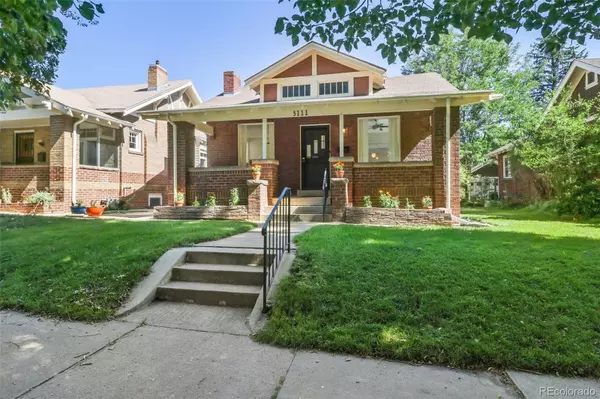$950,000
$925,000
2.7%For more information regarding the value of a property, please contact us for a free consultation.
3111 W 36th AVE Denver, CO 80211
4 Beds
3 Baths
2,298 SqFt
Key Details
Sold Price $950,000
Property Type Single Family Home
Sub Type Single Family Residence
Listing Status Sold
Purchase Type For Sale
Square Footage 2,298 sqft
Price per Sqft $413
Subdivision Highland Park
MLS Listing ID 3035759
Sold Date 08/08/23
Style Bungalow
Bedrooms 4
Full Baths 2
Three Quarter Bath 1
HOA Y/N No
Abv Grd Liv Area 1,194
Originating Board recolorado
Year Built 1916
Annual Tax Amount $3,455
Tax Year 2022
Lot Size 4,791 Sqft
Acres 0.11
Property Description
Welcome to this exceptional home located in the highly desirable Highland Park neighborhood*Situated within walking distance of a variety of great restaurants, coffee shops, & businesses, this location offers unparalleled convenience*It's just a short bike ride away from LOHI, LODO, Tennyson St., & Sloans Lake, allowing you to easily explore the vibrant city*Its proximity to I70 makes it quick & easy for mountain trips & it also provides access to highly-rated schools & an excellent community-centric neighborhood that hosts annual block parties*The owners have taken great care in maintaining this spacious 4-bedroom, 3-bathroom Denver Bungalow*Step inside & discover a thoughtfully remodeled interior that seamlessly combines modern living with classic charm*As you enter through the wide, covered porch, you'll be greeted by a cozy living room featuring a wood-burning fireplace*The main level boasts wide plank wood floors, an open floor plan, & abundant natural light creating a warm & inviting atmosphere*The home flows from the living room to the dining area & into the updated kitchen*Perfect for family gatherings & entertaining, the kitchen showcases Quartz counters, stainless steel appliances, a stylish tile backsplash, a cabinet wired for baking, & a dual-fuel range & convection oven*Also upstairs you'll find an ensuite bedroom with and updated bathroom, as well as a second bedroom and updated hallway bath w/tub*Outside, the large privacy-fenced backyard beckons you to enjoy outdoor living*Landscaped with care, it features raised garden beds, a sprinkler system, & a detached garage*This refuge provides the perfect setting for relaxing & socializing*Downstairs, the fully finished basement boasts new carpeting & offers two additional bedrooms, a family room, & an updated bathroom complete with jetted tub*Don't miss the chance to make this lovely home your own*Schedule a viewing today & experience the charm, comfort, & convenience this remarkable property has to offer.
Location
State CO
County Denver
Zoning U-SU-B
Rooms
Basement Full
Main Level Bedrooms 2
Interior
Interior Features Breakfast Nook, Built-in Features, Ceiling Fan(s), Jet Action Tub, Open Floorplan, Primary Suite, Quartz Counters, Smart Thermostat, Smoke Free, Utility Sink
Heating Forced Air, Natural Gas
Cooling Central Air
Flooring Carpet, Tile, Wood
Fireplaces Number 1
Fireplaces Type Living Room
Fireplace Y
Appliance Convection Oven, Dishwasher, Disposal, Dryer, Freezer, Microwave, Oven, Range, Refrigerator, Self Cleaning Oven, Washer, Wine Cooler
Exterior
Exterior Feature Private Yard, Rain Gutters
Garage Spaces 1.0
Fence Full, Partial
Utilities Available Cable Available, Electricity Connected, Internet Access (Wired), Natural Gas Connected
Roof Type Architecural Shingle
Total Parking Spaces 1
Garage No
Building
Lot Description Level, Many Trees, Sprinklers In Front, Sprinklers In Rear
Foundation Block, Concrete Perimeter
Sewer Public Sewer
Water Public
Level or Stories One
Structure Type Brick, Frame
Schools
Elementary Schools Edison
Middle Schools Strive Sunnyside
High Schools North
School District Denver 1
Others
Senior Community No
Ownership Individual
Acceptable Financing Cash, Conventional, FHA, VA Loan
Listing Terms Cash, Conventional, FHA, VA Loan
Special Listing Condition None
Read Less
Want to know what your home might be worth? Contact us for a FREE valuation!

Our team is ready to help you sell your home for the highest possible price ASAP

© 2025 METROLIST, INC., DBA RECOLORADO® – All Rights Reserved
6455 S. Yosemite St., Suite 500 Greenwood Village, CO 80111 USA
Bought with Porchlight Real Estate Group





