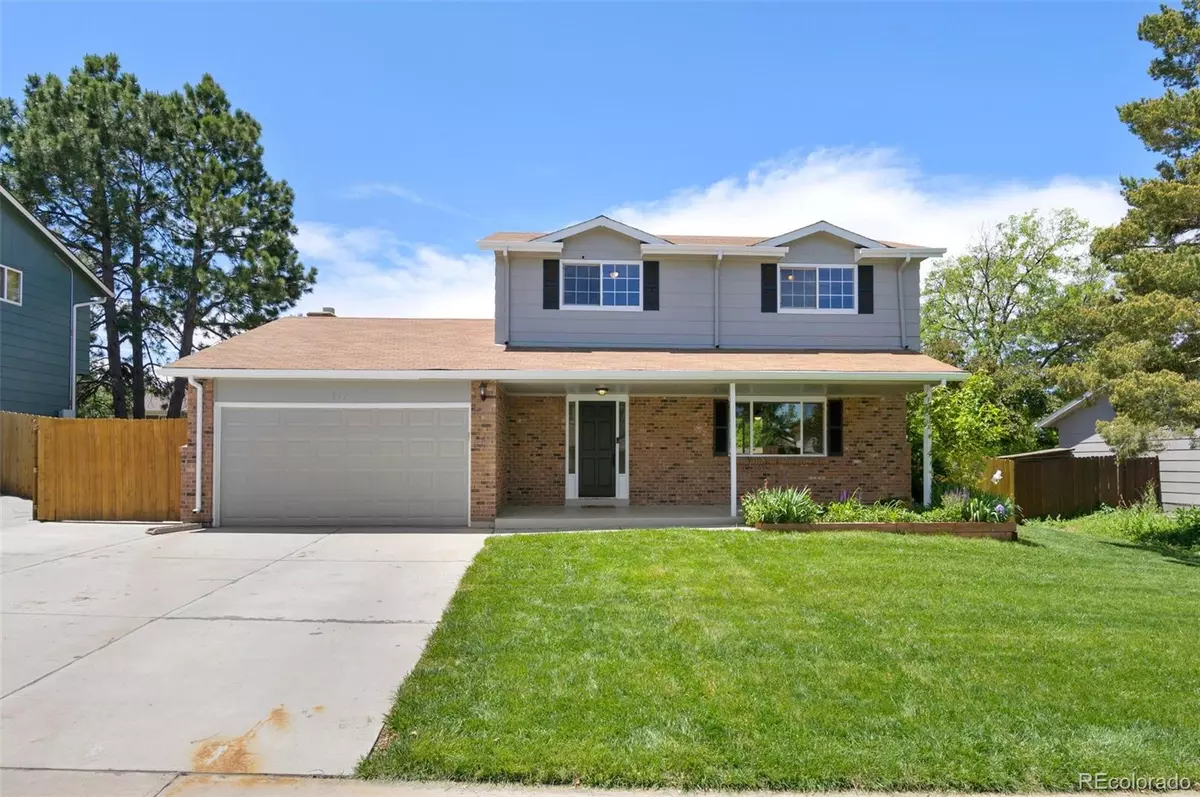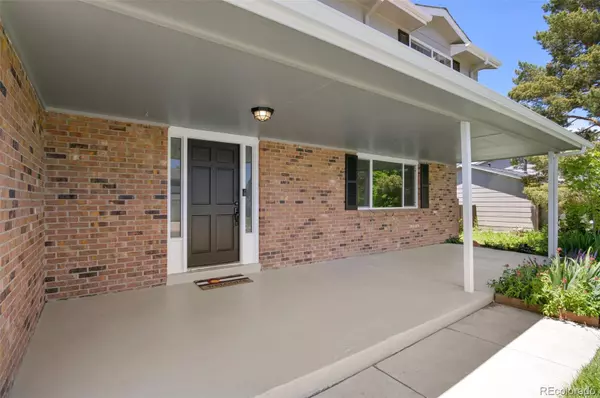$618,500
$620,000
0.2%For more information regarding the value of a property, please contact us for a free consultation.
955 Mercury CIR Littleton, CO 80124
4 Beds
3 Baths
1,982 SqFt
Key Details
Sold Price $618,500
Property Type Single Family Home
Sub Type Single Family Residence
Listing Status Sold
Purchase Type For Sale
Square Footage 1,982 sqft
Price per Sqft $312
Subdivision Acres Green
MLS Listing ID 8572289
Sold Date 08/07/23
Bedrooms 4
Full Baths 1
Half Baths 1
Three Quarter Bath 1
HOA Y/N No
Abv Grd Liv Area 1,982
Originating Board recolorado
Year Built 1978
Annual Tax Amount $3,749
Tax Year 2023
Lot Size 7,840 Sqft
Acres 0.18
Property Description
This exceptional property offers a harmonious blend of modern upgrades and timeless charm. With newly replaced windows, refinished hardwood floors and brand new carpet throughout, this home provides a warm and inviting ambiance from the moment you step inside. The heart of the home lies in the stylish kitchen, featuring exquisite quartz countertops and custom cabinetry that add a touch of elegance to the space. Adjacent to the kitchen, the family room showcases a wood-burning fireplace, providing a cozy gathering place for family and friends. Step outside to the oversized deck, where you'll discover the ideal setting for relaxation and entertainment. The deck overlooks a meticulously landscaped backyard, complete with a built-in firepit and seating area, perfect for hosting gatherings or enjoying quiet evenings under the stars. Upstairs, you'll find four spacious bedrooms, including a master suite that serves as a private retreat. Additionally, this property offers the convenience of RV parking, providing ample space for your recreational vehicles. The exterior has brand new paint and the entire interior has been thoughtfully refreshed giving the home a rejuvenated feel. Don't miss the opportunity to make this exceptional property your own. This home combines modern upgrades, functional living spaces, and outdoor amenities, creating a truly remarkable place to call home.
Location
State CO
County Douglas
Zoning RES
Rooms
Basement Crawl Space, Partial, Unfinished
Interior
Interior Features Breakfast Nook, Ceiling Fan(s), Pantry, Primary Suite, Quartz Counters, Radon Mitigation System, Smart Lights, Smoke Free, Solid Surface Counters, Sound System
Heating Forced Air, Natural Gas
Cooling Central Air
Flooring Carpet, Tile, Wood
Fireplaces Number 1
Fireplaces Type Family Room, Wood Burning
Fireplace Y
Appliance Dishwasher, Disposal, Microwave, Oven, Refrigerator, Self Cleaning Oven
Laundry In Unit
Exterior
Exterior Feature Fire Pit, Private Yard
Parking Features Concrete
Garage Spaces 2.0
Fence Partial
Utilities Available Electricity Connected, Natural Gas Connected
Roof Type Composition
Total Parking Spaces 3
Garage Yes
Building
Lot Description Landscaped, Level, Sprinklers In Front, Sprinklers In Rear
Foundation Slab
Sewer Public Sewer
Water Public
Level or Stories Two
Structure Type Brick, Frame, Wood Siding
Schools
Elementary Schools Acres Green
Middle Schools Cresthill
High Schools Highlands Ranch
School District Douglas Re-1
Others
Senior Community No
Ownership Individual
Acceptable Financing Cash, Conventional, FHA, VA Loan
Listing Terms Cash, Conventional, FHA, VA Loan
Special Listing Condition None
Read Less
Want to know what your home might be worth? Contact us for a FREE valuation!

Our team is ready to help you sell your home for the highest possible price ASAP

© 2024 METROLIST, INC., DBA RECOLORADO® – All Rights Reserved
6455 S. Yosemite St., Suite 500 Greenwood Village, CO 80111 USA
Bought with HomeSmart





