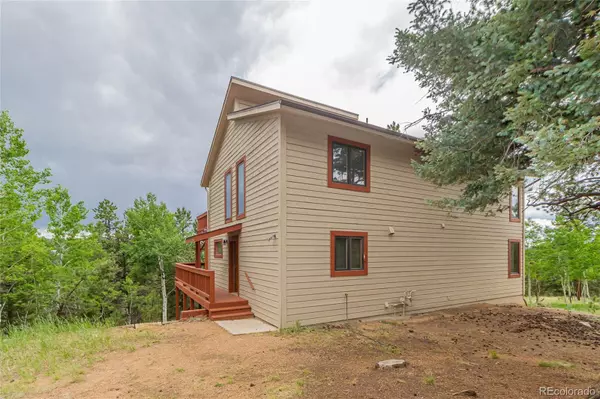$450,000
$450,000
For more information regarding the value of a property, please contact us for a free consultation.
330 Cottonwood Lake DR Divide, CO 80814
4 Beds
3 Baths
2,032 SqFt
Key Details
Sold Price $450,000
Property Type Single Family Home
Sub Type Single Family Residence
Listing Status Sold
Purchase Type For Sale
Square Footage 2,032 sqft
Price per Sqft $221
Subdivision Highland Lakes
MLS Listing ID 5615212
Sold Date 08/04/23
Bedrooms 4
Full Baths 3
Condo Fees $100
HOA Fees $8/ann
HOA Y/N Yes
Abv Grd Liv Area 1,772
Originating Board recolorado
Year Built 1988
Annual Tax Amount $1,723
Tax Year 2022
Lot Size 2.550 Acres
Acres 2.55
Property Description
Enjoy the view of Pikes Peak from this 2-story home in the Colorado mountains! Southern exposure and numerous windows let gorgeous natural light fill the spaces! Exterior and both decks just stained! Living Room has vaulted, tongue-in-groove ceiling, floor to ceiling moss rock fireplace, and 2 French doors leading to that huge, wraparound deck. Spacious Kitchen has plenty of cabinetry and counterspace, with adjacent Dining Room and pantry closet. There is room for everyone in this very functional floor plan: main-level Primary Suite plus 3 more Bedrooms upstairs. Upper level has loft overlook and clerestory windows adding to the open, airy feel. Finish the 1,042 sqft walkout basement to suit your needs: 3+ separate rooms, plus an already finished full Bath. Septic is sized for 3 bedrooms. Enjoy the outdoor living space from the main level deck or from the private balcony from one of the upper bedrooms. Either way you'll have views, privacy, and lots of sunshine and fresh mountain air! Explore the beautiful acreage with wildflowers, aspen groves and mature pines. This wonderful home is in desirable Highland Lakes neighborhood with 9 private stocked lakes, various water activities, a trail system, and hosts several community activities throughout the year. Membership required for fishing access. Short term rentals not allowed. Easy access to National Forest and only minutes to Divide on county-maintained roads. This home is a real gem and a must-see! Don't hesitate to schedule your viewing!
Location
State CO
County Teller
Zoning R-1
Rooms
Basement Full, Interior Entry, Unfinished, Walk-Out Access
Main Level Bedrooms 1
Interior
Interior Features Built-in Features, Ceiling Fan(s), Laminate Counters, Primary Suite, T&G Ceilings, Vaulted Ceiling(s)
Heating Forced Air, Natural Gas
Cooling None
Flooring Carpet, Linoleum
Fireplaces Number 1
Fireplaces Type Living Room
Fireplace Y
Appliance Dishwasher, Dryer, Microwave, Oven, Range, Refrigerator, Washer
Laundry In Unit
Exterior
Exterior Feature Balcony, Private Yard
Parking Features Driveway-Dirt, Driveway-Gravel
Fence None
Utilities Available Electricity Connected, Natural Gas Connected
Roof Type Composition
Total Parking Spaces 2
Garage No
Building
Lot Description Foothills, Sloped
Sewer Septic Tank
Water Private
Level or Stories Two
Structure Type Frame, Wood Siding
Schools
Elementary Schools Summit
Middle Schools Woodland Park
High Schools Woodland Park
School District Woodland Park Re-2
Others
Senior Community No
Ownership Individual
Acceptable Financing Cash, Conventional, FHA, VA Loan
Listing Terms Cash, Conventional, FHA, VA Loan
Special Listing Condition None
Read Less
Want to know what your home might be worth? Contact us for a FREE valuation!

Our team is ready to help you sell your home for the highest possible price ASAP

© 2025 METROLIST, INC., DBA RECOLORADO® – All Rights Reserved
6455 S. Yosemite St., Suite 500 Greenwood Village, CO 80111 USA
Bought with NON MLS PARTICIPANT





