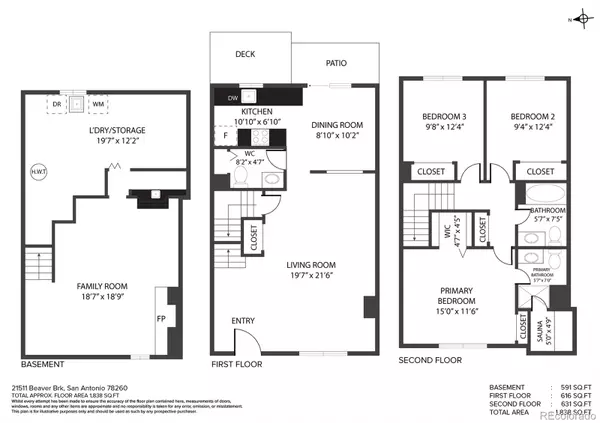$438,300
$449,000
2.4%For more information regarding the value of a property, please contact us for a free consultation.
14729 W Ellsworth AVE Golden, CO 80401
3 Beds
3 Baths
1,815 SqFt
Key Details
Sold Price $438,300
Property Type Townhouse
Sub Type Townhouse
Listing Status Sold
Purchase Type For Sale
Square Footage 1,815 sqft
Price per Sqft $241
Subdivision Sixth Avenue West
MLS Listing ID 5119390
Sold Date 08/03/23
Style Contemporary
Bedrooms 3
Full Baths 1
Half Baths 1
Three Quarter Bath 1
Condo Fees $418
HOA Fees $418/mo
HOA Y/N Yes
Abv Grd Liv Area 1,320
Originating Board recolorado
Year Built 1972
Annual Tax Amount $2,377
Tax Year 2022
Lot Size 871 Sqft
Acres 0.02
Property Description
Don't miss out on this amazing opportunity to own a recently updated 3-bed, 3-bath townhouse in Golden's prime location! Commuting downtown is a breeze with easy access to 6th Avenue, and adventure seekers will love the quick trip to the mountains via I-70. The proximity to Denver West Village and Colorado Mills Shopping Mall means you'll have a plethora of shopping options, including Whole Foods Market and Target, as well as local restaurants, coffee shops, and boutiques.
Step inside this spacious townhouse to discover fresh updates such as new paint, carpet, kitchen appliances, refinished cabinets, a subway tile backsplash, and custom countertops. The beautiful hardwood flooring, solid wood doors, tall ceilings and ample natural light from the windows create a warm and inviting atmosphere. The main floor boasts a comfortable living area, a dining room, and a well-appointed kitchen.
Outside, your private fenced-in patio provides the perfect spot for soaking up the sunshine, with plenty of space for plants, a small garden, a BBQ, and outdoor furniture for entertaining.
Upstairs, you'll find three generous bedrooms with fresh paint and new carpet. The primary bedroom offers stunning mountain and city views, a large walk-in closet, and an ensuite bathroom complete with a sauna.
The finished basement showcases new carpet and paint and features a spacious family/entertainment room with a bar and mini fridge, a custom bookshelf, and a cozy fireplace. Additionally, the large laundry room provides ample storage space and a designated area for a workbench.
Outdoor enthusiasts will delight in the abundance of outdoor activities available right outside your door at Green Mountain Park and the famous Red Rocks. Don't forget the brand new 6th Ave West pool facility currently under construction.
With its convenient location, modern updates, and versatile living spaces, this townhouse is a must-see. Don't wait to make it your own!
Location
State CO
County Jefferson
Zoning P-D
Rooms
Basement Full
Interior
Interior Features Ceiling Fan(s), Eat-in Kitchen, High Ceilings, High Speed Internet, Open Floorplan, Solid Surface Counters, Walk-In Closet(s), Wet Bar
Heating Forced Air, Natural Gas
Cooling Central Air
Flooring Carpet, Wood
Fireplaces Number 1
Fireplaces Type Basement, Wood Burning
Fireplace Y
Appliance Bar Fridge, Cooktop, Dishwasher, Disposal, Dryer, Gas Water Heater, Microwave, Oven, Refrigerator, Washer
Laundry In Unit
Exterior
Exterior Feature Balcony, Dog Run, Private Yard
Parking Features Asphalt, Exterior Access Door, Guest, Oversized
Fence Full, Partial
Pool Indoor, Outdoor Pool
Utilities Available Cable Available, Electricity Available, Electricity Connected, Internet Access (Wired), Natural Gas Available, Natural Gas Connected, Phone Available
View City, Meadow, Mountain(s)
Roof Type Architecural Shingle, Unknown
Total Parking Spaces 5
Garage No
Building
Lot Description Foothills, Greenbelt, Landscaped, Near Public Transit
Foundation Slab
Sewer Public Sewer
Water Public
Level or Stories Two
Structure Type Brick, Concrete, Frame
Schools
Elementary Schools Kyffin
Middle Schools Bell
High Schools Golden
School District Jefferson County R-1
Others
Senior Community No
Ownership Corporation/Trust
Acceptable Financing Cash, Conventional, FHA, Other, VA Loan
Listing Terms Cash, Conventional, FHA, Other, VA Loan
Special Listing Condition None
Pets Allowed Cats OK, Dogs OK
Read Less
Want to know what your home might be worth? Contact us for a FREE valuation!

Our team is ready to help you sell your home for the highest possible price ASAP

© 2025 METROLIST, INC., DBA RECOLORADO® – All Rights Reserved
6455 S. Yosemite St., Suite 500 Greenwood Village, CO 80111 USA
Bought with Premier Choice Realty, LLC





