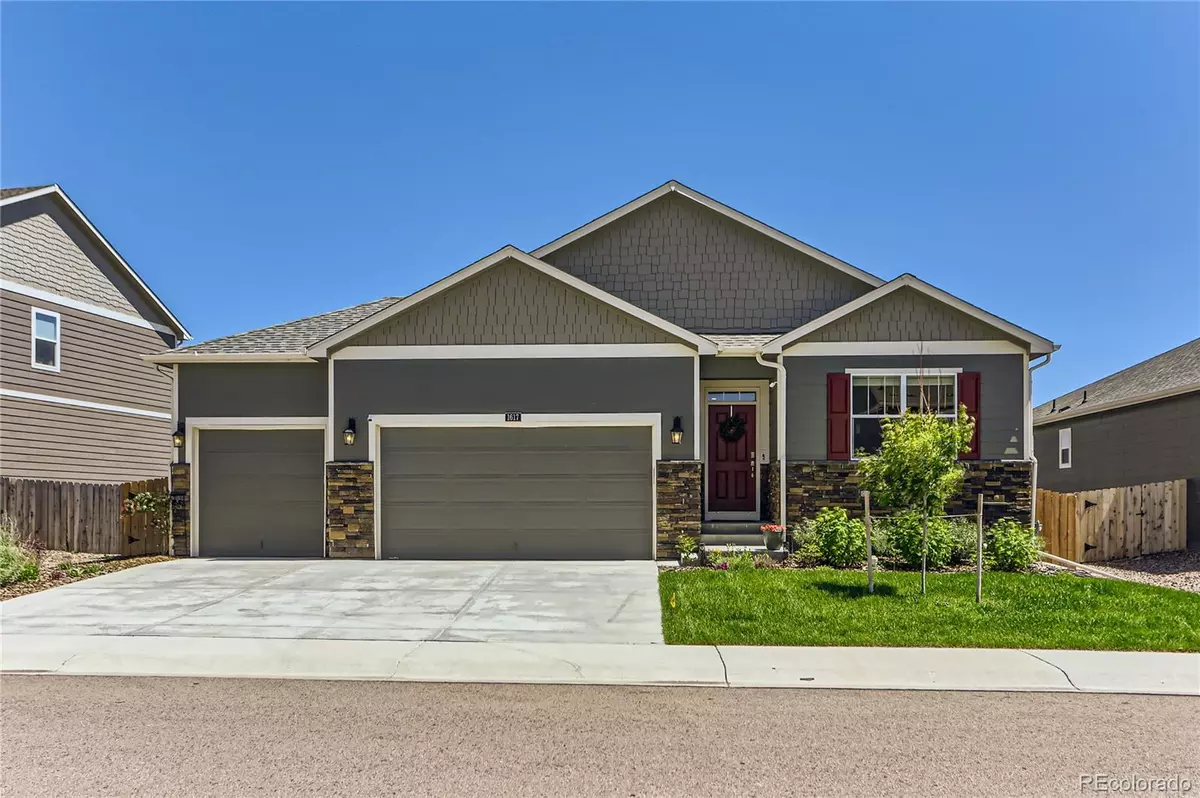$517,255
$497,552
4.0%For more information regarding the value of a property, please contact us for a free consultation.
1617 Clarendon DR Windsor, CO 80550
4 Beds
2 Baths
1,880 SqFt
Key Details
Sold Price $517,255
Property Type Single Family Home
Sub Type Single Family Residence
Listing Status Sold
Purchase Type For Sale
Square Footage 1,880 sqft
Price per Sqft $275
Subdivision Windshire Park
MLS Listing ID 2494111
Sold Date 08/03/23
Style Contemporary
Bedrooms 4
Full Baths 1
Three Quarter Bath 1
Condo Fees $211
HOA Fees $70/qua
HOA Y/N Yes
Abv Grd Liv Area 1,880
Originating Board recolorado
Year Built 2020
Annual Tax Amount $3,471
Tax Year 2022
Lot Size 6,969 Sqft
Acres 0.16
Property Description
Welcome to a stunning ranch-style home that offers comfort, modernity, and an idyllic location. Nestled in a peaceful neighborhood, this property presents a captivating blend of functionality and style. Step inside to discover a thoughtfully designed layout that maximizes both privacy and convenience. The kitchen boasts not only granite countertops and stainless steel appliances but also features a large walk-in pantry. This additional storage space provides the perfect solution for keeping your kitchen organized and well-stocked. The expansive granite counter top sets the perfect stage for entertaining and meal preparation. The open floor plan effortlessly connects the kitchen, dining, and living spaces, creating an inviting atmosphere for gatherings and everyday living. The primary bedroom in this home is a true retreat. With its generous proportions and remarkable storage options, including a huge walk-in closet, it caters to your every need. You'll find ample space to store and organize your belongings, creating a clutter-free environment that promotes relaxation and tranquility. The allure of this property extends beyond the interior. Step out onto the expansive Trex deck, where you can unwind and enjoy the serene surroundings. The deck offers a perfect vantage point for taking in the picturesque views of the park that lies just beyond the property's boundaries. Backing onto a park, this home provides a unique and tranquil setting that allows you to enjoy nature's beauty right from your backyard. Whether it's morning strolls, picnics, or recreational activities, the park offers endless possibilities for outdoor enjoyment. A house that says home!
Location
State CO
County Weld
Rooms
Main Level Bedrooms 4
Interior
Interior Features Eat-in Kitchen, Kitchen Island, Open Floorplan, Pantry, Primary Suite, Smart Thermostat, Walk-In Closet(s)
Heating Forced Air
Cooling Central Air
Flooring Carpet, Vinyl
Fireplace N
Appliance Dishwasher, Disposal, Microwave, Oven, Refrigerator, Self Cleaning Oven
Laundry In Unit
Exterior
Exterior Feature Garden, Private Yard
Garage Spaces 3.0
Fence Full
Utilities Available Electricity Connected, Internet Access (Wired), Natural Gas Connected
Roof Type Composition
Total Parking Spaces 3
Garage Yes
Building
Lot Description Landscaped
Sewer Public Sewer
Water Public
Level or Stories One
Structure Type Frame, Wood Siding
Schools
Elementary Schools Grand View
Middle Schools Windsor
High Schools Windsor
School District Weld Re-4
Others
Senior Community No
Ownership Individual
Acceptable Financing Cash, Conventional, FHA, VA Loan
Listing Terms Cash, Conventional, FHA, VA Loan
Special Listing Condition None
Read Less
Want to know what your home might be worth? Contact us for a FREE valuation!

Our team is ready to help you sell your home for the highest possible price ASAP

© 2025 METROLIST, INC., DBA RECOLORADO® – All Rights Reserved
6455 S. Yosemite St., Suite 500 Greenwood Village, CO 80111 USA
Bought with Christopher & Co Real Estate





