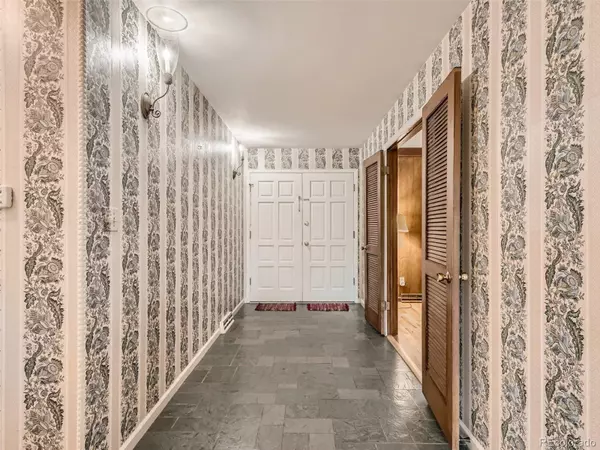$675,000
$599,999
12.5%For more information regarding the value of a property, please contact us for a free consultation.
4941 W Oxford AVE Denver, CO 80236
3 Beds
4 Baths
2,210 SqFt
Key Details
Sold Price $675,000
Property Type Single Family Home
Sub Type Single Family Residence
Listing Status Sold
Purchase Type For Sale
Square Footage 2,210 sqft
Price per Sqft $305
Subdivision Pinehurst Estates
MLS Listing ID 3271747
Sold Date 07/28/23
Bedrooms 3
Full Baths 1
Half Baths 1
Three Quarter Bath 1
Condo Fees $50
HOA Fees $4/ann
HOA Y/N Yes
Abv Grd Liv Area 2,210
Originating Board recolorado
Year Built 1964
Annual Tax Amount $2,368
Tax Year 2022
Lot Size 0.270 Acres
Acres 0.27
Property Description
Welcome to Pinehurst Estates, the perfect place to call home or your next real estate investment opportunity. Our featured property, a delightful original owner ranch-style home located at 4941 W Oxford Avenue, presents a wonderful chance for buyers looking to add their personal touch or savvy investors. Step into a world of potential with this charming property. Relish in the feeling of pride of ownership in this incredibly well maintained solo ownership (57 years!!) home. Revel in the original wood floors running throughout the home, adding a touch of rustic charm. Enjoy the warmth and ambiance of not one, but two beautiful fireplaces, perfect for those cozy winter nights. Experience the tranquility of the mature landscaping, featuring trees that have stood the test of time. Enjoy the secluded feel of your private covered patio and yard, offering the perfect opportunity for outdoor entertainment or a quiet retreat. Benefit from the great location in Pinehurst Estates, a desirable neighborhood known for its friendly community and close proximity and easy access to HWY 285 for mountain getaway or commute to work. Whether you're a homebuyer or an investor searching for a promising fix-and-flip, this ranch-style home presents an exciting opportunity. Don't miss this chance to make your mark on this ranch-style gem in Pinehurst Estates. Contact us today to schedule a viewing and start your journey towards creating your dream home or profitable investment.
Location
State CO
County Denver
Zoning S-SU-FX
Rooms
Basement Partial
Main Level Bedrooms 3
Interior
Interior Features Utility Sink
Heating Forced Air
Cooling Attic Fan
Flooring Carpet, Wood
Fireplaces Number 2
Fireplaces Type Family Room, Living Room
Fireplace Y
Appliance Cooktop, Dishwasher, Dryer, Oven, Refrigerator, Washer
Exterior
Exterior Feature Private Yard
Garage Spaces 2.0
Fence Full
Utilities Available Cable Available, Electricity Available, Electricity Connected
Roof Type Wood
Total Parking Spaces 2
Garage Yes
Building
Lot Description Level, Many Trees
Sewer Public Sewer
Water Public
Level or Stories One
Structure Type Brick
Schools
Elementary Schools Kaiser
Middle Schools Strive Federal
High Schools John F. Kennedy
School District Denver 1
Others
Senior Community No
Ownership Individual
Acceptable Financing Cash, Conventional, FHA, VA Loan
Listing Terms Cash, Conventional, FHA, VA Loan
Special Listing Condition None
Read Less
Want to know what your home might be worth? Contact us for a FREE valuation!

Our team is ready to help you sell your home for the highest possible price ASAP

© 2025 METROLIST, INC., DBA RECOLORADO® – All Rights Reserved
6455 S. Yosemite St., Suite 500 Greenwood Village, CO 80111 USA
Bought with Keller Williams Integrity Real Estate LLC





