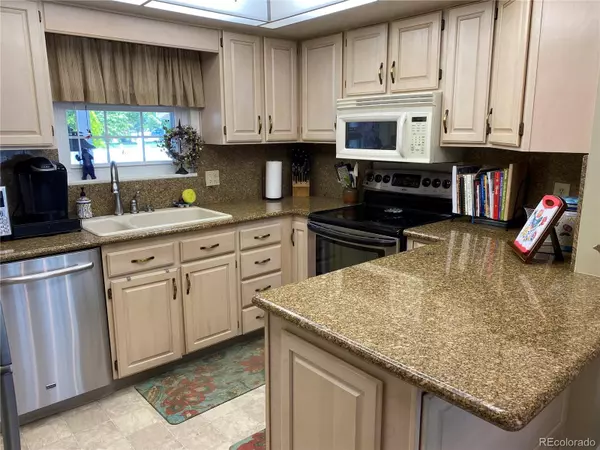$469,900
$469,900
For more information regarding the value of a property, please contact us for a free consultation.
3259 S Xanadu ST Aurora, CO 80014
3 Beds
3 Baths
2,226 SqFt
Key Details
Sold Price $469,900
Property Type Condo
Sub Type Condominium
Listing Status Sold
Purchase Type For Sale
Square Footage 2,226 sqft
Price per Sqft $211
Subdivision Heather Gardens
MLS Listing ID 8804121
Sold Date 07/31/23
Style Contemporary
Bedrooms 3
Full Baths 1
Half Baths 1
Three Quarter Bath 1
Condo Fees $681
HOA Fees $681/mo
HOA Y/N Yes
Abv Grd Liv Area 1,650
Originating Board recolorado
Year Built 1975
Annual Tax Amount $1,940
Tax Year 2022
Property Description
RARE BEAUTIFULLY REMODELED 3 BED 3 BATH 2400 SQ FT SOUTH TH in the prestigious 55+ Heather Gardens community. Enter though the large inviting Courtyard w/ white privacy fence perfect for barbequing & entertaining w/ friends. Begin your tour in the inviting entry w/ mud room area & updated ½ bath. Then on to the gorgeous remodeled eat-in kit w/warm wood cabs, pull out drawers, granite cntrs/back splash, SS appl & island w/extra strg. The large breakfast room off the kitchen makes morning coffee time relaxing. Continue on to the large open living/dining room area w/ cathedral ceilings, beautiful plank floors, designer fixtures & elegant gas fireplace for those cold Colorado winters. Upper level offers an oversized Master Suite w/remodeled ensuite, beautiful remod walk-in shower & lrg walk-in closet w/ custom built-in. The 2nd bedrm w/ updtd adjacent bath is perfect for guests. The 3rd bedrm w/ built-in cabinet is perfect for office/bedrm. (This room is also a perfect site for 2nd w/d) The nicely fin lower level perfect for theatre room/family room/office & offers additional storage. Finally come relax & enjoy the beautiful Colorado summer days on the fully enclosed 20 ft sun porch overlooking a large greenbelt. This property also features newer windows/paint; white drs, basebrds, ceiling fans, gar door opener w/key pad & attic fan, newer roof/siding. An oversized 2 car gar completes this home. Wonderful Neighbors to meet at future get togethers. Short walk to CH. COME create a new life for yourself in this beautiful home & the wonderful HG Country Lifestyle that HG has to offer. 10M 50,000 sq ft CH w/award winning 9 hole GC, tennis, indoor (w/ramp) /outdoor pools, locker rms, jacuzzi, sauna, fitness cntr, work shop, restaurant, classes/activities. Nearby shopping, restaurants, light rail & CC Reservoir w/bike/hiking trails/water sports make this home's location ideal. WELCOME HOME!
Location
State CO
County Arapahoe
Rooms
Basement Bath/Stubbed, Finished, Partial
Interior
Interior Features Built-in Features, Ceiling Fan(s), Eat-in Kitchen, Entrance Foyer, Primary Suite, Vaulted Ceiling(s), Walk-In Closet(s)
Heating Forced Air, Natural Gas
Cooling Central Air
Flooring Carpet, Stone
Fireplaces Number 1
Fireplaces Type Gas, Living Room
Fireplace Y
Appliance Dishwasher, Disposal, Freezer, Microwave, Oven, Range, Refrigerator
Laundry In Unit
Exterior
Parking Features Asphalt, Concrete, Oversized
Garage Spaces 2.0
Fence Partial
Utilities Available Electricity Available, Electricity Connected, Internet Access (Wired), Natural Gas Available, Natural Gas Connected
Roof Type Composition
Total Parking Spaces 2
Garage Yes
Building
Lot Description Cul-De-Sac, Greenbelt, Landscaped, Master Planned, Near Public Transit
Foundation Slab
Sewer Public Sewer
Water Public
Level or Stories Two
Structure Type Frame
Schools
Elementary Schools Polton
Middle Schools Prairie
High Schools Overland
School District Cherry Creek 5
Others
Senior Community Yes
Ownership Individual
Acceptable Financing Cash, Conventional, VA Loan
Listing Terms Cash, Conventional, VA Loan
Special Listing Condition None
Pets Allowed Cats OK, Dogs OK, Yes
Read Less
Want to know what your home might be worth? Contact us for a FREE valuation!

Our team is ready to help you sell your home for the highest possible price ASAP

© 2024 METROLIST, INC., DBA RECOLORADO® – All Rights Reserved
6455 S. Yosemite St., Suite 500 Greenwood Village, CO 80111 USA
Bought with RE/MAX Professionals





