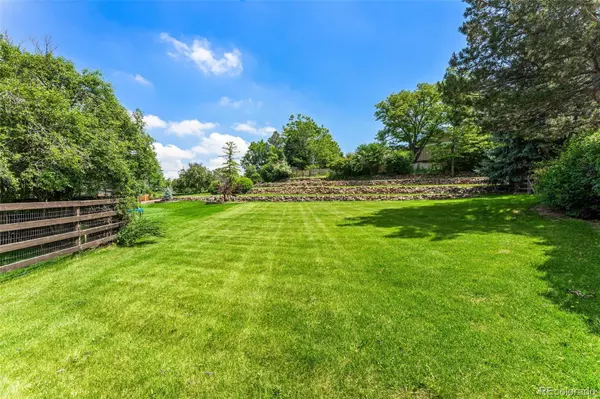$760,000
$760,000
For more information regarding the value of a property, please contact us for a free consultation.
6960 E Euclid PL Centennial, CO 80111
3 Beds
2 Baths
2,100 SqFt
Key Details
Sold Price $760,000
Property Type Single Family Home
Sub Type Single Family Residence
Listing Status Sold
Purchase Type For Sale
Square Footage 2,100 sqft
Price per Sqft $361
Subdivision Heritage Place
MLS Listing ID 4408304
Sold Date 07/31/23
Style Contemporary
Bedrooms 3
Full Baths 1
Three Quarter Bath 1
Condo Fees $464
HOA Fees $38/ann
HOA Y/N Yes
Abv Grd Liv Area 1,568
Originating Board recolorado
Year Built 1972
Annual Tax Amount $3,561
Tax Year 2022
Lot Size 0.270 Acres
Acres 0.27
Property Description
LOOKING FOR A PARK SIDE SETTING AND ABUNDANT YARD? Introducing A Remarkable Ranch-Style Home Nestled In The Prestigious Heritage Place Community. The Amazing Yard is Fully Fenced and Is adjacent to a Lovely Park. Both Beautifully Landscaped. Comfort & Convenience Converge In One Exceptional Property. This Stunning Residence Offers A Single-Level Layout That Epitomizes Ease Of Living. Boasting 3 Bedrooms, 2 Bathrooms & a Study. From The Moment You Step Through The Front Door, You'll Be Captivated By The Warm And Inviting Ambiance.
The heart of the home is the expansive open-concept living area, perfect for both entertaining and everyday living. The living room features a cozy fireplace, providing a focal point for gatherings or relaxation on chilly evenings. Adjacent to the living room is the dining area, where family meals & celebrations can be enjoyed.
The Newer Kitchen Showcases High-End Stainless Steel Appliances, Ample Cabinetry For Storage, A Large Eat-In Area, & Sleek Quartz Countertops.
The Primary suite is boasts a spacious layout and an ensuite bathroom. a separate walk-in shower, dual vanities, and a walk-in closet. The additional bedrooms are well-appointed and offer flexibility for a home office, guest room, or gym to suit your needs.
Step outside & discover the exceptional outdoor living space this property offers. The meticulously landscaped backyard is a tranquil oasis,with some Mountain Views, providing the perfect setting for relaxation & outdoor entertaining. Enjoy alfresco dining or soak up the sun on the expansive patio, surrounded by the lush green lawn, or gather with family & friends.The Roof and HVAc are Newer
Highly Desired For Its Convenient Location Near The Denver Tech Center & Provides Easy Access To Top-Rated Schools, Shopping Centers, Dining Options, And Major Transportation Routes. Very Short Walk to Heritage Elementary School. Many Biking/Walking Paths Adjacent to this home. South Suburban Recreation District for Pool.
Location
State CO
County Arapahoe
Zoning Residential
Rooms
Basement Daylight, Finished, Interior Entry, Partial
Main Level Bedrooms 2
Interior
Interior Features Built-in Features, Ceiling Fan(s), Eat-in Kitchen, High Ceilings, Jet Action Tub, Primary Suite, Quartz Counters, Smoke Free, Tile Counters, Utility Sink, Vaulted Ceiling(s), Walk-In Closet(s)
Heating Forced Air, Natural Gas
Cooling Central Air
Flooring Carpet, Tile, Wood
Fireplaces Number 1
Fireplaces Type Gas, Kitchen
Fireplace Y
Appliance Dishwasher, Disposal, Gas Water Heater, Humidifier, Microwave, Range, Range Hood, Refrigerator, Self Cleaning Oven
Laundry In Unit
Exterior
Exterior Feature Garden
Parking Features Concrete, Dry Walled, Exterior Access Door, Insulated Garage, Oversized Door
Garage Spaces 2.0
Fence Full
Utilities Available Cable Available, Electricity Connected, Natural Gas Connected, Phone Available
Roof Type Composition
Total Parking Spaces 2
Garage Yes
Building
Lot Description Level
Foundation Slab
Sewer Public Sewer
Water Public
Level or Stories One
Structure Type Brick, Frame
Schools
Elementary Schools Heritage
Middle Schools West
High Schools Cherry Creek
School District Cherry Creek 5
Others
Senior Community No
Ownership Individual
Acceptable Financing Cash, Conventional, FHA, Jumbo, VA Loan
Listing Terms Cash, Conventional, FHA, Jumbo, VA Loan
Special Listing Condition None
Pets Allowed Yes
Read Less
Want to know what your home might be worth? Contact us for a FREE valuation!

Our team is ready to help you sell your home for the highest possible price ASAP

© 2025 METROLIST, INC., DBA RECOLORADO® – All Rights Reserved
6455 S. Yosemite St., Suite 500 Greenwood Village, CO 80111 USA
Bought with VROKR INC





