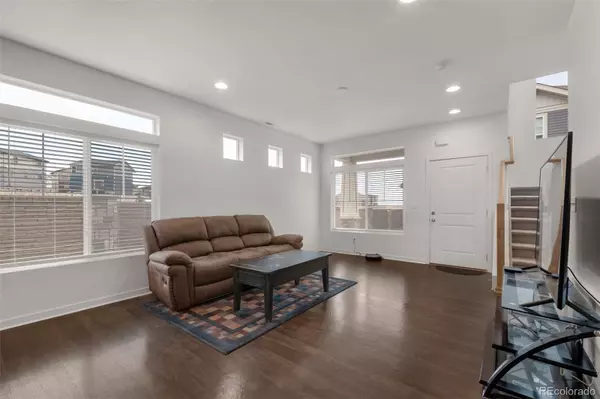$376,000
$380,000
1.1%For more information regarding the value of a property, please contact us for a free consultation.
6483 Glencullen VW Colorado Springs, CO 80927
3 Beds
3 Baths
1,661 SqFt
Key Details
Sold Price $376,000
Property Type Single Family Home
Sub Type Single Family Residence
Listing Status Sold
Purchase Type For Sale
Square Footage 1,661 sqft
Price per Sqft $226
Subdivision Banning Lewis Ranch
MLS Listing ID 9561751
Sold Date 07/28/23
Bedrooms 3
Full Baths 1
Half Baths 1
Three Quarter Bath 1
Condo Fees $179
HOA Fees $179/mo
HOA Y/N Yes
Abv Grd Liv Area 1,661
Originating Board recolorado
Year Built 2020
Annual Tax Amount $2,503
Tax Year 2022
Lot Size 2,178 Sqft
Acres 0.05
Property Description
Incredible opportunity to own this like-new home in the desirable Banning Lewis Ranch community. A lovely covered front porch provides a warm welcome to a spacious open layout with modern updates waiting in side. Entertaining is easy in the open living room, dining room, and kitchen enhanced with new easy-maintenance vinyl plank floors, recessed lighting, high ceilings, and great natural sunlight. Home chefs will love the kitchen boasting sleek granite countertops, stainless steel appliances, an abundance of warm wood cabinetry and a large center eat-in island for more seating options. Door to the attached garage directly off the kitchen. Three generous-sized upstairs bedrooms, including the primary retreat with en-suite bath. Upper level versatile loft makes a great family TV room, and there's a new sliding barn door to the laundry closet for easy laundry days. Attached 2- car garage with 220v, dry-walled, and bonus energy efficient electric vehicle charging station! Wonderful Banning Lewis Ranch amenities with access to the clubhouse, fitness center, wonderful pool, and a playground, and also includes the xeriscaped yard managed by the HOA. Conveniently located near military bases, shops, groceries, and restaurants, this must-see home is move-in-ready and just waiting for you to call it yours!
Location
State CO
County El Paso
Zoning PUD AO
Interior
Heating Forced Air
Cooling Central Air
Fireplace N
Appliance Dishwasher, Disposal, Refrigerator, Self Cleaning Oven
Exterior
Parking Features Concrete, Electric Vehicle Charging Station(s)
Garage Spaces 2.0
Fence None
Utilities Available Cable Available, Electricity Available, Internet Access (Wired), Phone Available
Roof Type Architecural Shingle
Total Parking Spaces 2
Garage Yes
Building
Lot Description Corner Lot, Landscaped
Foundation Slab
Sewer Public Sewer
Water Public
Level or Stories Two
Structure Type Frame
Schools
Elementary Schools Stetson
Middle Schools Sky View
High Schools Vista Ridge
School District District 49
Others
Senior Community No
Ownership Individual
Acceptable Financing Cash, Conventional, FHA, VA Loan
Listing Terms Cash, Conventional, FHA, VA Loan
Special Listing Condition None
Read Less
Want to know what your home might be worth? Contact us for a FREE valuation!

Our team is ready to help you sell your home for the highest possible price ASAP

© 2024 METROLIST, INC., DBA RECOLORADO® – All Rights Reserved
6455 S. Yosemite St., Suite 500 Greenwood Village, CO 80111 USA
Bought with Keller Williams Premier Realty, LLC





