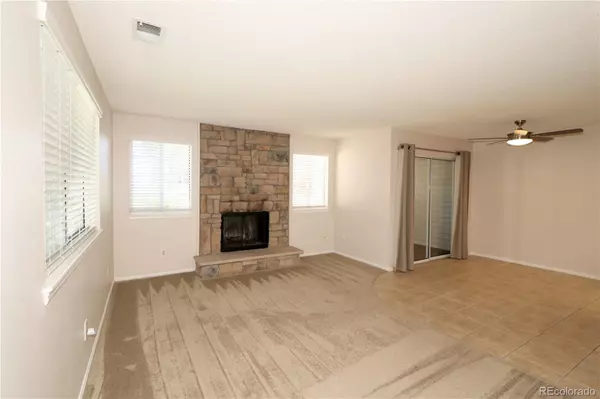$410,000
$410,000
For more information regarding the value of a property, please contact us for a free consultation.
14391 E Marina DR Aurora, CO 80014
2 Beds
2 Baths
950 SqFt
Key Details
Sold Price $410,000
Property Type Condo
Sub Type Condominium
Listing Status Sold
Purchase Type For Sale
Square Footage 950 sqft
Price per Sqft $431
Subdivision Heather Gardens
MLS Listing ID 1749223
Sold Date 07/28/23
Style Contemporary
Bedrooms 2
Full Baths 1
Three Quarter Bath 1
Condo Fees $450
HOA Fees $450/mo
HOA Y/N Yes
Abv Grd Liv Area 950
Originating Board recolorado
Year Built 1980
Annual Tax Amount $2,217
Tax Year 2022
Lot Size 1,306 Sqft
Acres 0.03
Property Description
Great opportunity to own a Country Place Townhome in Heather Gardens 55+ community. This property looks and feels like a single family home with all the benefits of the community. The home features a private, ground level entry, spacious open layout, large primary suite with a walk-in closet, laundry located in the home, an enclosed patio, and a two-car garage with extra storage. Recent improvements include a new furnace, newer appliances, carpet, smart thermostat, and more. The HOA takes care of the entire exterior of the home and has recently installed a new roof, siding, landscaping, and a new electrical panel. Benefits of living in Heather Gardens include a clubhouse, newer fitness center, executive golf course, trails, classes, 24-hour security and much more! The location of this home is easy to access from Marina to a private street. A popular walking path is nearby with convenient access to the clubhouse and community amenities. The home is just minutes to shopping, Cherry Creek State Park, I-225, and the Iliff Light Rail station. Don't wait on this opportunity - schedule a private showing today!
Location
State CO
County Arapahoe
Zoning Residential
Rooms
Main Level Bedrooms 2
Interior
Interior Features Ceiling Fan(s), Entrance Foyer, Laminate Counters, No Stairs, Primary Suite, Smart Thermostat, Walk-In Closet(s)
Heating Forced Air, Natural Gas
Cooling Central Air
Flooring Carpet, Tile
Fireplaces Number 1
Fireplaces Type Family Room, Wood Burning
Fireplace Y
Appliance Dishwasher, Disposal, Dryer, Gas Water Heater, Microwave, Oven, Refrigerator, Washer
Laundry In Unit, Laundry Closet
Exterior
Garage Spaces 2.0
Fence None
Utilities Available Cable Available, Electricity Connected, Natural Gas Connected, Phone Connected
Roof Type Composition
Total Parking Spaces 2
Garage Yes
Building
Lot Description Greenbelt, Landscaped, Master Planned, Near Public Transit
Foundation Slab
Sewer Public Sewer
Water Public
Level or Stories One
Structure Type Frame, Vinyl Siding
Schools
Elementary Schools Yale
Middle Schools Aurora Hills
High Schools Gateway
School District Adams-Arapahoe 28J
Others
Senior Community Yes
Ownership Individual
Acceptable Financing Cash, Conventional, FHA, VA Loan
Listing Terms Cash, Conventional, FHA, VA Loan
Special Listing Condition None
Pets Allowed Yes
Read Less
Want to know what your home might be worth? Contact us for a FREE valuation!

Our team is ready to help you sell your home for the highest possible price ASAP

© 2024 METROLIST, INC., DBA RECOLORADO® – All Rights Reserved
6455 S. Yosemite St., Suite 500 Greenwood Village, CO 80111 USA
Bought with Brokers Guild Real Estate





