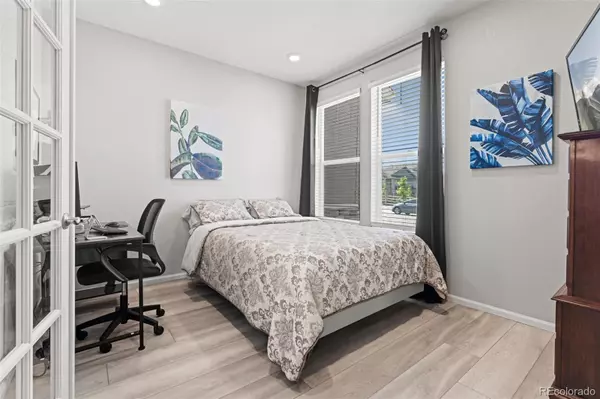$521,000
$520,000
0.2%For more information regarding the value of a property, please contact us for a free consultation.
21240 E Radcliff PL Aurora, CO 80015
4 Beds
4 Baths
2,536 SqFt
Key Details
Sold Price $521,000
Property Type Multi-Family
Sub Type Multi-Family
Listing Status Sold
Purchase Type For Sale
Square Footage 2,536 sqft
Price per Sqft $205
Subdivision Copperleaf
MLS Listing ID 2024273
Sold Date 07/26/23
Style Mountain Contemporary
Bedrooms 4
Full Baths 3
Half Baths 1
Condo Fees $73
HOA Fees $73/mo
HOA Y/N Yes
Abv Grd Liv Area 1,766
Originating Board recolorado
Year Built 2021
Annual Tax Amount $4,315
Tax Year 2022
Lot Size 2,178 Sqft
Acres 0.05
Property Description
A rare opportunity to own a 4 bedroom/4 bath plus main floor office, loft and finished basement in the Copperleaf townhomes is now available! With over 2,500 sqft finished, this home was built in 2021 and still shows like it is brand new. Luxury vinyl plank flooring guides you throughout the main floor, which features an office with French doors, powder room and open concept dining, kitchen and living areas. The dining area also features a glass slider onto an oversized private patio perfect for entertaining and relaxing. The kitchen is the centerpiece of this home with gorgeous glass pendant lighting, center island and quartz countertops. Upstairs features three additional bedrooms and two bathrooms including the oversized Primary Suite with walk in closet and ensuite five piece bath. A spacious loft serves as a perfect flex room for either entertainment, playroom or a second home office as needed. The laundry room is also located upstairs for added convenience. This home also offers a finished basement perfect for a home theater, plenty of storage as well as a bedroom and 3/4 bath! Located within the Cherry Creek School District, less than a half mile to Copperleaf's very own "Bark Park" dog park, five minutes to Southlands Shopping Center for dining, shopping and entertainment as well as five minutes to the Aurora Reservoir for fishing, swimming, biking, paddle boarding or to enjoy the beach! Easy access to the entire E-470 corridor for an quick commute to DIA or downtown Denver. Copperleaf is also developing commercial options off of Quincy with a new grocery store anticipated in late 2025!
Location
State CO
County Arapahoe
Rooms
Basement Bath/Stubbed, Finished, Full
Interior
Interior Features Ceiling Fan(s), Eat-in Kitchen, Entrance Foyer, Five Piece Bath, High Ceilings, Kitchen Island, Open Floorplan, Pantry, Primary Suite, Quartz Counters, Smart Thermostat, Smoke Free, Walk-In Closet(s)
Heating Forced Air
Cooling Central Air
Flooring Carpet, Vinyl
Fireplace N
Appliance Dishwasher, Disposal, Microwave, Oven, Range
Laundry In Unit
Exterior
Parking Features Concrete
Garage Spaces 2.0
Fence Full
Utilities Available Cable Available, Electricity Connected, Internet Access (Wired), Natural Gas Connected
Roof Type Architecural Shingle
Total Parking Spaces 2
Garage Yes
Building
Foundation Slab
Sewer Public Sewer
Water Public
Level or Stories Two
Structure Type Concrete, Frame
Schools
Elementary Schools Aspen Crossing
Middle Schools Sky Vista
High Schools Eaglecrest
School District Cherry Creek 5
Others
Senior Community No
Ownership Individual
Acceptable Financing Cash, Conventional, FHA, VA Loan
Listing Terms Cash, Conventional, FHA, VA Loan
Special Listing Condition None
Read Less
Want to know what your home might be worth? Contact us for a FREE valuation!

Our team is ready to help you sell your home for the highest possible price ASAP

© 2025 METROLIST, INC., DBA RECOLORADO® – All Rights Reserved
6455 S. Yosemite St., Suite 500 Greenwood Village, CO 80111 USA
Bought with Guide Real Estate





