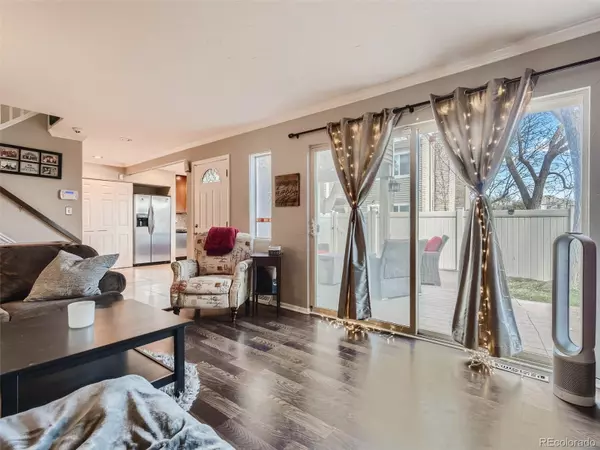$365,000
$365,000
For more information regarding the value of a property, please contact us for a free consultation.
9554 E Kansas CIR #30 Denver, CO 80247
2 Beds
2 Baths
1,240 SqFt
Key Details
Sold Price $365,000
Property Type Condo
Sub Type Condominium
Listing Status Sold
Purchase Type For Sale
Square Footage 1,240 sqft
Price per Sqft $294
Subdivision Cinnimon Courtyard
MLS Listing ID 2306116
Sold Date 07/24/23
Style Urban Contemporary
Bedrooms 2
Full Baths 1
Half Baths 1
Condo Fees $425
HOA Fees $425/mo
HOA Y/N Yes
Abv Grd Liv Area 1,240
Originating Board recolorado
Year Built 1975
Annual Tax Amount $1,615
Tax Year 2022
Lot Size 871 Sqft
Acres 0.02
Property Description
Welcome to 9554 Kansas Circle - a modern town-house style 2 bedroom, 2 bathroom condo with a remodeled kitchen, updated bathrooms, and spacious bedrooms! Located in a highly desirable neighborhood, you won't have to sacrifice any amenities as it includes in-unit laundry, central heating and air conditioning, a spacious - exclusive garage space, large private patio, and plenty of storage space. This condo offers convenient access to all the shops, restaurants, and amenities you need. Once you step inside, you'll immediately notice the spacious and open floor plan, perfect for modern living. The living room features large windows that allow for plenty of natural light to flow throughout the space, creating a warm and inviting atmosphere. The kitchen has been completely updated with new cabinets, appliances, and granite countertops providing ample space to prepare delicious meals and to entertain your family and friends. Upstairs the primary bedroom is generously sized, featuring a large closet and a beautifully updated bathroom with new fixtures and finishes. Equally spacious, the second bedroom offers a walk-in closet, perfect for a guest room or home office. The main floor half bath mirrors the beauty and finish of the other bathroom. Don't miss the opportunity to make this condo your new home - contact us today to schedule a tour!
Location
State CO
County Arapahoe
Rooms
Basement Crawl Space
Interior
Interior Features Eat-in Kitchen, Granite Counters
Heating Forced Air, Natural Gas
Cooling Central Air
Flooring Carpet, Laminate, Tile
Fireplaces Number 2
Fireplaces Type Bedroom, Gas, Gas Log, Living Room, Wood Burning, Wood Burning Stove
Fireplace Y
Appliance Dishwasher, Disposal, Dryer, Gas Water Heater, Microwave, Oven, Refrigerator, Washer
Laundry In Unit, Laundry Closet
Exterior
Garage Spaces 1.0
Fence Full
Utilities Available Cable Available, Electricity Connected, Natural Gas Connected
Roof Type Tar/Gravel
Total Parking Spaces 2
Garage No
Building
Lot Description Near Public Transit
Sewer Public Sewer
Water Public
Level or Stories Two
Structure Type Brick, Frame, Vinyl Siding
Schools
Elementary Schools Village East
Middle Schools Prairie
High Schools Overland
School District Cherry Creek 5
Others
Senior Community No
Ownership Individual
Acceptable Financing Cash, Conventional, VA Loan
Listing Terms Cash, Conventional, VA Loan
Special Listing Condition None
Read Less
Want to know what your home might be worth? Contact us for a FREE valuation!

Our team is ready to help you sell your home for the highest possible price ASAP

© 2025 METROLIST, INC., DBA RECOLORADO® – All Rights Reserved
6455 S. Yosemite St., Suite 500 Greenwood Village, CO 80111 USA
Bought with 303 REALTY GROUP INC





