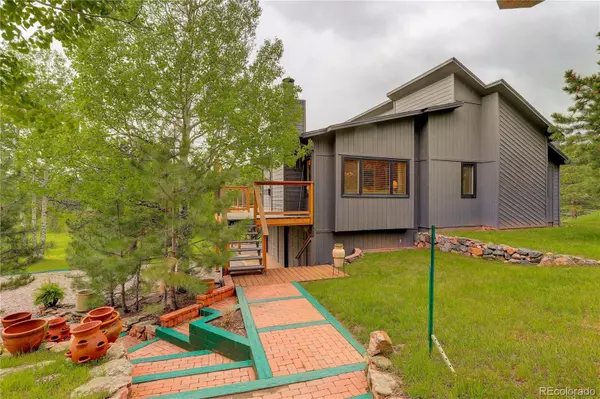$785,000
$740,000
6.1%For more information regarding the value of a property, please contact us for a free consultation.
29898 Gigi RD Evergreen, CO 80439
3 Beds
2 Baths
1,946 SqFt
Key Details
Sold Price $785,000
Property Type Single Family Home
Sub Type Single Family Residence
Listing Status Sold
Purchase Type For Sale
Square Footage 1,946 sqft
Price per Sqft $403
Subdivision Evergreen Park Estates
MLS Listing ID 5105805
Sold Date 07/19/23
Style Mountain Contemporary
Bedrooms 3
Full Baths 2
HOA Y/N No
Abv Grd Liv Area 1,213
Originating Board recolorado
Year Built 1977
Annual Tax Amount $2,309
Tax Year 2022
Lot Size 1.300 Acres
Acres 1.3
Property Description
Welcome to 29898 Gigi Drive, a beautiful Mountain Contemporary ranch with three bedrooms and two bathrooms located in the community of Evergreen, Colorado. This home sits on over an acre of land with breathtaking views of the surrounding meadow and mountains. Step outside and you'll find a spacious back deck perfect for enjoying your privacy and entertaining. The vaulted ceiling invites abundant light and beautiful views of the meadow, and the stone fireplace adds warmth and ambiance to your new Mountain Home. The basement with a home office and family room with a stone fireplace adds charm and warmth. Hot tub included! This one is a gem! This property is just a quick drive to restaurants and coffee shops in downtown Evergreen and easy walk or ride to Alderfer Three Sisters, Wilmot Elementary and Evergreen High School.
Location
State CO
County Jefferson
Zoning MR-1
Rooms
Basement Finished, Walk-Out Access
Main Level Bedrooms 3
Interior
Interior Features High Speed Internet, Kitchen Island, Pantry, Primary Suite, Smoke Free, Hot Tub, Tile Counters, Vaulted Ceiling(s)
Heating Natural Gas
Cooling None
Flooring Carpet, Linoleum, Wood
Fireplaces Number 2
Fireplaces Type Family Room, Living Room
Fireplace Y
Appliance Dishwasher, Disposal, Dryer, Gas Water Heater, Oven, Refrigerator, Washer
Exterior
Exterior Feature Private Yard, Spa/Hot Tub
Garage Spaces 2.0
Fence Partial
Utilities Available Cable Available, Electricity Available, Electricity Connected, Internet Access (Wired), Phone Available, Phone Connected
View Meadow
Roof Type Composition
Total Parking Spaces 2
Garage Yes
Building
Lot Description Meadow
Sewer Septic Tank
Water Well
Level or Stories One
Structure Type Wood Siding
Schools
Elementary Schools Wilmot
Middle Schools Evergreen
High Schools Evergreen
School District Jefferson County R-1
Others
Senior Community No
Ownership Individual
Acceptable Financing Cash, Conventional, VA Loan
Listing Terms Cash, Conventional, VA Loan
Special Listing Condition None
Read Less
Want to know what your home might be worth? Contact us for a FREE valuation!

Our team is ready to help you sell your home for the highest possible price ASAP

© 2024 METROLIST, INC., DBA RECOLORADO® – All Rights Reserved
6455 S. Yosemite St., Suite 500 Greenwood Village, CO 80111 USA
Bought with Coldwell Banker Realty 14





