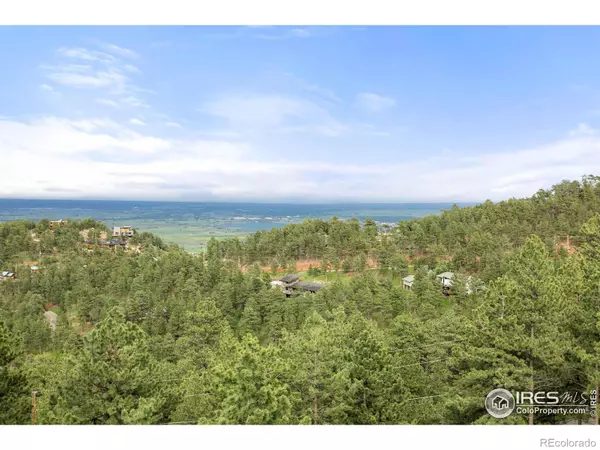$1,825,000
$1,800,000
1.4%For more information regarding the value of a property, please contact us for a free consultation.
1307 Timber LN Boulder, CO 80304
4 Beds
3 Baths
3,489 SqFt
Key Details
Sold Price $1,825,000
Property Type Single Family Home
Sub Type Single Family Residence
Listing Status Sold
Purchase Type For Sale
Square Footage 3,489 sqft
Price per Sqft $523
Subdivision Pine Brook Hills
MLS Listing ID IR989369
Sold Date 07/17/23
Bedrooms 4
Full Baths 3
Condo Fees $75
HOA Fees $6/ann
HOA Y/N Yes
Abv Grd Liv Area 2,531
Originating Board recolorado
Year Built 1980
Annual Tax Amount $8,787
Tax Year 2022
Lot Size 1.440 Acres
Acres 1.44
Property Description
Escape to this extraordinary mountain retreat and immerse yourself in the breathtaking splendor of this remarkable property. Combining seclusion and convenience, this oasis offers sweeping views of the picturesque Boulder valley in the highly sought-after Pine Brook Hills community. Situated on a sprawling 1.4-acre lot, this sanctuary is just moments away from downtown Boulder's vibrant restaurants, shops, and recreational amenities.This meticulously maintained home exudes quality and longevity, featuring fireproof composite siding, a new roof installed in 2022, radon mitigation, a backup generator, and solar panels, ensuring both durability and energy efficiency. The outdoor living spaces are equally impressive, boasting an expansive composite deck and a secluded hot tub, creating an idyllic setting to unwind and bask in the awe-inspiring views.Beyond its picturesque surroundings, this home offers a versatile floor plan designed to accommodate all your needs. With 4 bedrooms, 3 bathrooms, and 2 offices, it provides ample space for relaxation, productivity, and personalization. Sunlight floods the interior through a magnificent wall of windows, that frame the panoramic vista and city lights. Cozy up by the stunning stone fireplace, savor meals in the open eat-in kitchen, or host elegant gatherings in the formal dining room.The primary bedroom serves as a true retreat, offering an ensuite bath with heated floors, a luxurious jetted tub, and a private picture window that creates a serene ambiance. The impressive oversized garage showcases an epoxy floor, built-in custom cabinetry, and workbenches, providing ample room for storage and creativity.With an office and a bedroom conveniently located on the main floor, accessibility is prioritized without compromising on style or functionality. Don't miss the opportunity to make this exceptional mountain retreat your own.
Location
State CO
County Boulder
Zoning F
Rooms
Basement Daylight, Full, Sump Pump
Main Level Bedrooms 1
Interior
Interior Features Eat-in Kitchen, Five Piece Bath, Jet Action Tub, Radon Mitigation System, Vaulted Ceiling(s), Walk-In Closet(s)
Heating Baseboard, Hot Water, Radiant
Cooling Air Conditioning-Room, Ceiling Fan(s)
Flooring Wood
Fireplaces Type Gas
Fireplace N
Appliance Dishwasher, Disposal, Microwave, Oven, Refrigerator, Washer
Laundry In Unit
Exterior
Exterior Feature Spa/Hot Tub
Parking Features Oversized
Garage Spaces 2.0
Utilities Available Electricity Available, Natural Gas Available
View City, Mountain(s), Plains, Water
Roof Type Composition
Total Parking Spaces 2
Garage Yes
Building
Lot Description Rock Outcropping, Rolling Slope
Foundation Slab
Sewer Septic Tank
Water Public
Level or Stories Two
Structure Type Wood Frame
Schools
Elementary Schools Foothill
Middle Schools Centennial
High Schools Boulder
School District Boulder Valley Re 2
Others
Ownership Individual
Acceptable Financing Cash, Conventional
Listing Terms Cash, Conventional
Read Less
Want to know what your home might be worth? Contact us for a FREE valuation!

Our team is ready to help you sell your home for the highest possible price ASAP

© 2025 METROLIST, INC., DBA RECOLORADO® – All Rights Reserved
6455 S. Yosemite St., Suite 500 Greenwood Village, CO 80111 USA
Bought with Kentwood Real Estate Cherry Creek





