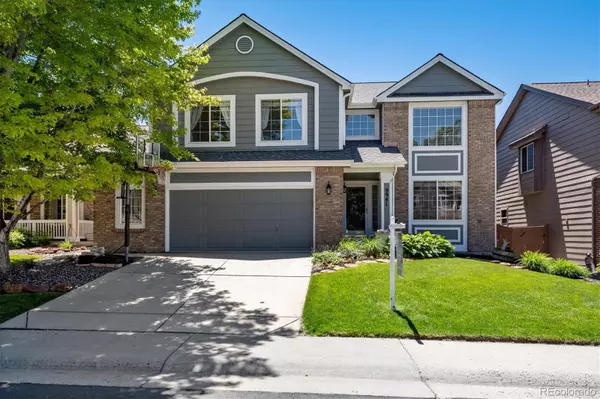$880,000
$850,000
3.5%For more information regarding the value of a property, please contact us for a free consultation.
9941 Macalister TRL Highlands Ranch, CO 80129
5 Beds
4 Baths
3,678 SqFt
Key Details
Sold Price $880,000
Property Type Single Family Home
Sub Type Single Family Residence
Listing Status Sold
Purchase Type For Sale
Square Footage 3,678 sqft
Price per Sqft $239
Subdivision Highlands Ranch Southridge
MLS Listing ID 5301216
Sold Date 07/17/23
Bedrooms 5
Full Baths 3
Half Baths 1
Condo Fees $165
HOA Fees $55/qua
HOA Y/N Yes
Abv Grd Liv Area 2,578
Originating Board recolorado
Year Built 1999
Annual Tax Amount $3,721
Tax Year 2022
Lot Size 5,662 Sqft
Acres 0.13
Property Description
Beautiful 5 bed, 3.5 home in the well-desired Southridge Neighborhood! Stepping inside, you will be swept away by the soaring vaulted ceilings, welcoming open floorplan, and incredible natural light inviting you further into the home. Guests are greeted by the formal living room, formal dining room fit for a large table, and access to the rest of the main level. The gourmet kitchen offers SS appliances, kitchen island with bar seating, white cabinets, ample cabinet space, a pantry, eat-in dining room, and a built-in office nook. The family room gives luxury and comfort with the gas fireplace, abundance of natural light, and access to the back deck for indoor/outdoor entertaining. Finishing the main level is a 1/2 bath and a laundry/mudroom with a utility sink and access to the oversized 2-car garage. Moving upstairs to the expansive primary suite, you will love the large windows flooding the room with light, vaulted ceilings, ceiling fan, large walk-in closet, and en-suite 5-piece bath with dual vanities. The upstairs also boasts 3 additional bedrooms and a full bath with dual vanities. This home features a full-sized basement perfect for any buyer's needs and includes a guest bedroom, full bath, and large family room with a kitchenette and walk-out access. Saving the best for last is the incredible covered Timber Tech deck, covered lower patio, fully fenced and spacious backyard, and tons of yard space for all of your outdoor activities. The location sells itself offering an amazing family-friendly neighborhood, easy access to DTC, restaurants shopping, and low HOA dues! You won't want to miss this opportunity, come see it for yourself!
Location
State CO
County Douglas
Zoning PDU
Rooms
Basement Finished, Full, Walk-Out Access
Interior
Interior Features Built-in Features, Ceiling Fan(s), Eat-in Kitchen, Entrance Foyer, Five Piece Bath, Granite Counters, In-Law Floor Plan, Kitchen Island, Open Floorplan, Pantry, Primary Suite, Utility Sink, Vaulted Ceiling(s), Walk-In Closet(s)
Heating Forced Air, Natural Gas
Cooling Central Air
Flooring Carpet, Vinyl, Wood
Fireplaces Number 2
Fireplaces Type Family Room, Gas
Fireplace Y
Appliance Dishwasher, Disposal, Oven, Range Hood, Sump Pump, Tankless Water Heater
Exterior
Exterior Feature Private Yard, Rain Gutters
Parking Features Oversized, Oversized Door
Garage Spaces 2.0
Fence Full
Utilities Available Cable Available, Electricity Connected, Natural Gas Connected
Roof Type Composition
Total Parking Spaces 2
Garage Yes
Building
Lot Description Sprinklers In Front, Sprinklers In Rear
Sewer Public Sewer
Water Public
Level or Stories Two
Structure Type Brick, Frame, Wood Siding
Schools
Elementary Schools Saddle Ranch
Middle Schools Ranch View
High Schools Thunderridge
School District Douglas Re-1
Others
Senior Community No
Ownership Individual
Acceptable Financing Cash, Conventional, FHA, VA Loan
Listing Terms Cash, Conventional, FHA, VA Loan
Special Listing Condition None
Read Less
Want to know what your home might be worth? Contact us for a FREE valuation!

Our team is ready to help you sell your home for the highest possible price ASAP

© 2025 METROLIST, INC., DBA RECOLORADO® – All Rights Reserved
6455 S. Yosemite St., Suite 500 Greenwood Village, CO 80111 USA
Bought with NeXstep Real Estate Group





