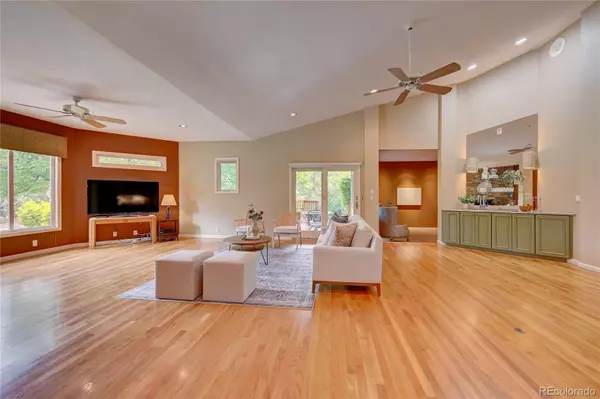$2,200,000
$2,250,000
2.2%For more information regarding the value of a property, please contact us for a free consultation.
90 Fairway LN Littleton, CO 80123
5 Beds
5 Baths
6,256 SqFt
Key Details
Sold Price $2,200,000
Property Type Single Family Home
Sub Type Single Family Residence
Listing Status Sold
Purchase Type For Sale
Square Footage 6,256 sqft
Price per Sqft $351
Subdivision Columbine Country Club
MLS Listing ID 6097290
Sold Date 07/07/23
Style Contemporary
Bedrooms 5
Full Baths 2
Half Baths 1
Three Quarter Bath 2
Condo Fees $300
HOA Fees $25/ann
HOA Y/N Yes
Abv Grd Liv Area 3,560
Originating Board recolorado
Year Built 1990
Annual Tax Amount $11,251
Tax Year 2022
Lot Size 0.780 Acres
Acres 0.78
Property Description
With 5 bedrooms, main floor office, 5 bathrooms, a wrap-around wood deck with access from the primary bedroom and great room, a flagstone walkway and curved driveway, this home is a rare find from the moment you approach it. The 0.8-acre treed lot is professionally landscaped with built-up garden areas. Backs to open space and Dutch Creek! Private park like, with no homes in back! Flagstone patio with wood-burning fireplace. Lawn irrigation water is provided by Columbine Country Club for a nominal annual fee. Ideal golf community location near the prestigious Columbine Country Club. Bike, hike and run on the nearby Platte River Trails! Easy access to C-470, Chatfield Lake, Historic, charming Downtown Littleton, Aspen Grove shops, light rail, and Southwest Plaza. The property is within the coveted Littleton Public Schools district; Heritage High, Goddard Middle and very close to Wilder Elementary. The thoughtful architectural features of this home include an open floor plan with excellent flow, skylights, ceiling fans, unique vaulted ceilings, and a dramatic tray ceiling in the tiled entry foyer. A well-designed, remodeled kitchen with a bay-windowed dining nook, and a formal dining room. There is ample storage throughout, including two large crawl spaces. The rooms are spacious with ample closets. All the premium appliances are included. Rich hardwood flooring. Built in 1990 with an addition in 2008, it is not one of the older homes in the area. Architectural plans are available. 3-car oversized garage w/ workbench and shelving. The basement has the potential to be an in-law or multi-generational living area, with two bedrooms, a 3/4 bath, a kitchenette with huge cedar closet and a large media/family room with high ceilings, for a potential home theatre. The home is intentionally left in a condition for the new owner to choose their own colors, carpets, and other personal touches. If seeking a comfortable living and/or entertaining lifestyle, this home has IT!
Location
State CO
County Arapahoe
Zoning R1
Rooms
Basement Crawl Space, Finished, Full
Main Level Bedrooms 3
Interior
Interior Features Audio/Video Controls, Breakfast Nook, Ceiling Fan(s), Eat-in Kitchen, Entrance Foyer, Five Piece Bath, Granite Counters, High Ceilings, In-Law Floor Plan, Jack & Jill Bathroom, Jet Action Tub, Open Floorplan, Pantry, Primary Suite, Smoke Free, Solid Surface Counters, Utility Sink, Vaulted Ceiling(s), Walk-In Closet(s), Wet Bar
Heating Forced Air
Cooling Attic Fan, Central Air
Flooring Carpet, Tile, Wood
Fireplaces Number 2
Fireplaces Type Gas Log, Great Room, Outside, Wood Burning
Fireplace Y
Appliance Convection Oven, Cooktop, Dishwasher, Disposal, Dryer, Freezer, Gas Water Heater, Microwave, Oven, Range, Refrigerator, Self Cleaning Oven, Washer
Laundry In Unit
Exterior
Exterior Feature Garden, Lighting, Playground, Private Yard, Rain Gutters
Parking Features Circular Driveway, Concrete, Dry Walled, Exterior Access Door, Lighted, Oversized, Storage
Garage Spaces 3.0
Utilities Available Electricity Connected
View Meadow
Roof Type Cement Shake
Total Parking Spaces 3
Garage Yes
Building
Lot Description Cul-De-Sac, Irrigated, Landscaped, Level, Many Trees, Meadow, Near Public Transit, Open Space, Secluded, Sprinklers In Front, Sprinklers In Rear
Sewer Public Sewer
Water Public
Level or Stories One
Structure Type Brick, Frame
Schools
Elementary Schools Wilder
Middle Schools Goddard
High Schools Heritage
School District Littleton 6
Others
Senior Community No
Ownership Individual
Acceptable Financing Conventional, Jumbo
Listing Terms Conventional, Jumbo
Special Listing Condition None
Read Less
Want to know what your home might be worth? Contact us for a FREE valuation!

Our team is ready to help you sell your home for the highest possible price ASAP

© 2025 METROLIST, INC., DBA RECOLORADO® – All Rights Reserved
6455 S. Yosemite St., Suite 500 Greenwood Village, CO 80111 USA
Bought with Coldwell Banker Realty 24





