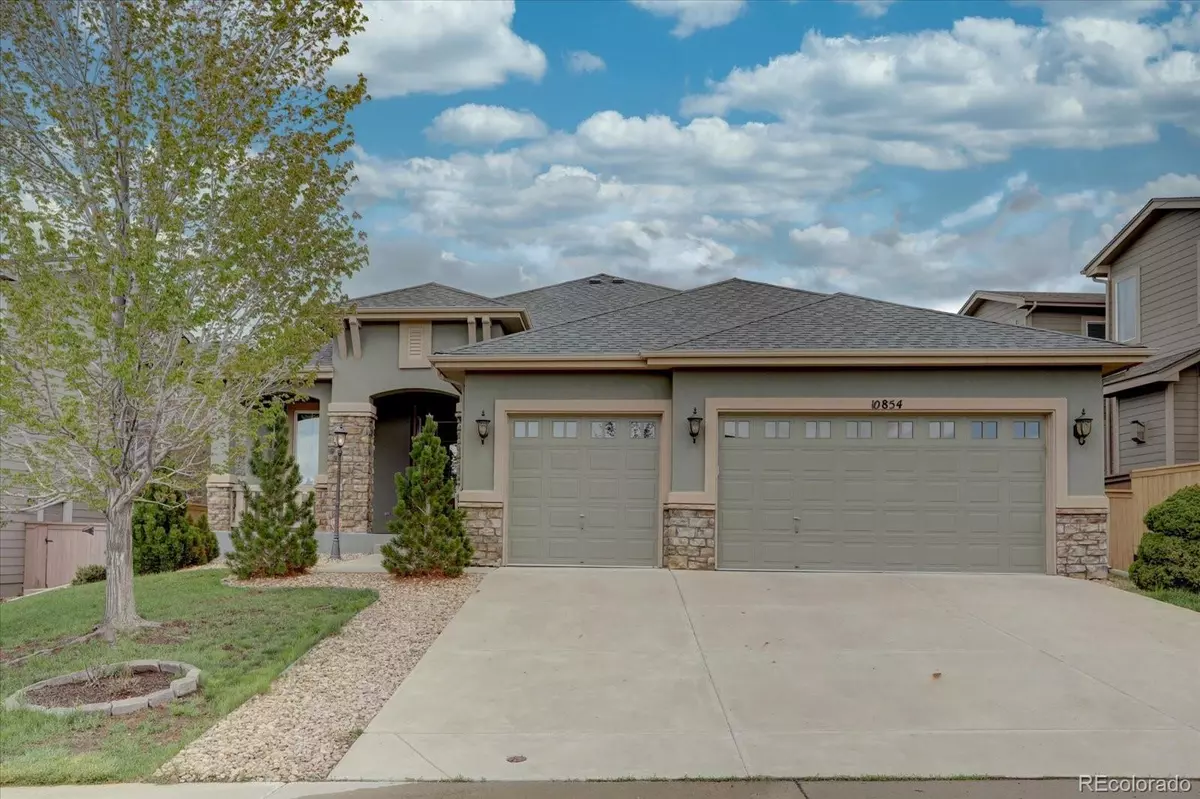$846,800
$850,000
0.4%For more information regarding the value of a property, please contact us for a free consultation.
10854 Glengate CIR Highlands Ranch, CO 80130
2 Beds
2 Baths
3,039 SqFt
Key Details
Sold Price $846,800
Property Type Single Family Home
Sub Type Single Family Residence
Listing Status Sold
Purchase Type For Sale
Square Footage 3,039 sqft
Price per Sqft $278
Subdivision The Hearth
MLS Listing ID 2431736
Sold Date 06/23/23
Style Traditional
Bedrooms 2
Full Baths 1
Three Quarter Bath 1
Condo Fees $168
HOA Fees $56/qua
HOA Y/N Yes
Abv Grd Liv Area 2,199
Originating Board recolorado
Year Built 2007
Annual Tax Amount $3,627
Tax Year 2022
Lot Size 7,405 Sqft
Acres 0.17
Property Description
You will love this great ranch home in the heart of The Hearth neighborhood of Highlands Ranch. Built in 2007 by Shea Homes, this home is an oversized model and includes a rarely seen stucco exterior and great finishes throughout. These original owners have lived lightly in the home and have added some nice features over the years, including a multi-tier deck, with sconce lighting just off the kitchen. The original finishes are in great shape and ready for your modern touches. As you walk up to the front you will notice a large entryway with a covered front porch that is perfect for enjoying the afternoon sun or chatting with neighbors as they walk by. As you enter the home you will love the open feeling with 10 foot ceilings and elegant tile flooring throughout the main floor living area. The kitchen has the size to accommodate plenty of cooks and includes a butler's pantry with a wine fridge and breakfast bar. The formal dining room is the perfect entertaining space, while the breakfast dining area will be the hub of your first level living. The living room is open and spacious with a cozy fireplace, and a great built-in entertainment center. The main floor primary suite includes hardwood floors, a fireplace, two walk-in closets and a large 5-piece ensuite bathroom. The private second bedroom is large and is situated next to the main floor bath. The office/den is very large and includes glass french doors for privacy while staying connected to the rest of the house. Downstairs is a massive family room area with 9 foot ceilings that can accommodate just about any indoor activity. There is also a seasonal walk-in closet/storage area which could be used for a great exercise or game room. The Hearth neighborhood speak for itself and is convenient to multiple shopping areas, the HR fitness centers, biking & walking trails and easy access to the C470 & I25 corridors. Note: a new 97% Furnace & A/C installed April 2023. Seller will transfer 10-year warranty to buyer.
Location
State CO
County Douglas
Zoning PDU
Rooms
Basement Bath/Stubbed, Finished, Full, Sump Pump, Unfinished
Main Level Bedrooms 2
Interior
Interior Features Built-in Features, Eat-in Kitchen, Five Piece Bath, High Ceilings, Open Floorplan, Primary Suite, Smoke Free, Sound System, Tile Counters, Walk-In Closet(s)
Heating Forced Air, Natural Gas
Cooling Central Air
Flooring Carpet, Tile, Wood
Fireplaces Number 2
Fireplaces Type Bedroom, Living Room
Fireplace Y
Appliance Cooktop, Dishwasher, Disposal, Double Oven, Dryer, Gas Water Heater, Microwave, Refrigerator, Sump Pump, Washer, Wine Cooler
Exterior
Exterior Feature Private Yard
Parking Features Concrete
Garage Spaces 3.0
Fence Full
Utilities Available Electricity Connected, Natural Gas Connected
Roof Type Architecural Shingle
Total Parking Spaces 3
Garage Yes
Building
Foundation Concrete Perimeter
Sewer Public Sewer
Water Public
Level or Stories One
Structure Type Concrete, Frame, Stucco
Schools
Elementary Schools Wildcat Mountain
Middle Schools Rocky Heights
High Schools Rock Canyon
School District Douglas Re-1
Others
Senior Community No
Ownership Individual
Acceptable Financing Cash, Conventional, FHA, Jumbo, VA Loan
Listing Terms Cash, Conventional, FHA, Jumbo, VA Loan
Special Listing Condition None
Pets Allowed Cats OK, Dogs OK
Read Less
Want to know what your home might be worth? Contact us for a FREE valuation!

Our team is ready to help you sell your home for the highest possible price ASAP

© 2025 METROLIST, INC., DBA RECOLORADO® – All Rights Reserved
6455 S. Yosemite St., Suite 500 Greenwood Village, CO 80111 USA
Bought with Madison & Company Properties





