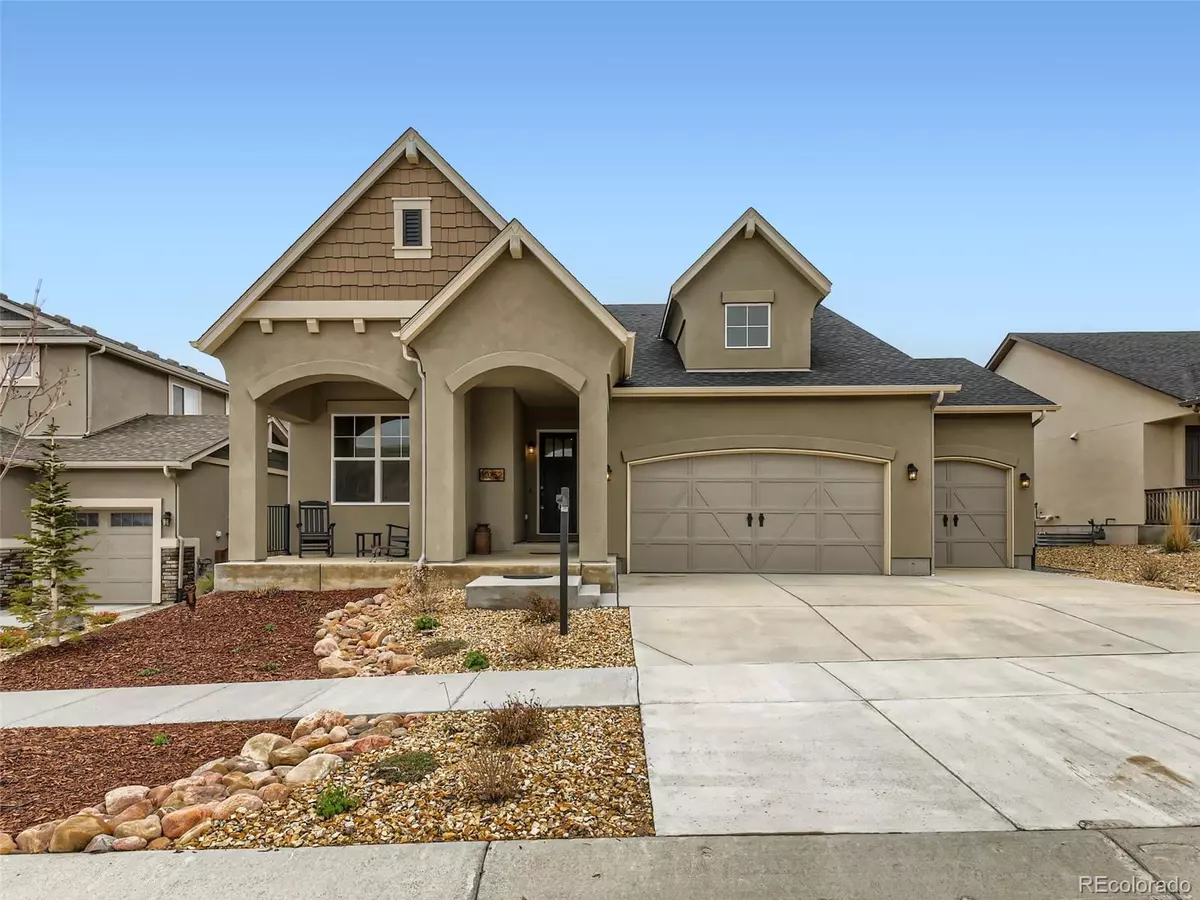$700,000
$700,000
For more information regarding the value of a property, please contact us for a free consultation.
10252 Kentwood DR Colorado Springs, CO 80924
4 Beds
3 Baths
3,091 SqFt
Key Details
Sold Price $700,000
Property Type Single Family Home
Sub Type Single Family Residence
Listing Status Sold
Purchase Type For Sale
Square Footage 3,091 sqft
Price per Sqft $226
Subdivision Wolf Ranch
MLS Listing ID 6677763
Sold Date 06/16/23
Style Mountain Contemporary
Bedrooms 4
Full Baths 2
Three Quarter Bath 1
Condo Fees $61
HOA Fees $61/mo
HOA Y/N Yes
Abv Grd Liv Area 1,604
Originating Board recolorado
Year Built 2020
Annual Tax Amount $4,541
Tax Year 2022
Lot Size 6,969 Sqft
Acres 0.16
Property Description
Back on the Market! Make this like-new home your opportunity! Rich with features, there's a lot to see inside this captivating ranch style home. Cross the threshold into a warm welcome that includes a functional floor plan, natural lighting, neutral finishes, and views of Pikes Peak. Beginning with a nice-sized secondary bedroom, currently acting as an office, followed by a full bathroom, access to the main floor laundry room, then outfitted with a gourmet kitchen with gorgeous black stainless-steel appliances and a tumbled tile backsplash, all opening to the living room beckoning friends, family and conversation, flanked with a gas fireplace and showcased with a stunning wall of windows. The primary suite is privately tucked away with an adjoining spa-like walk-in shower and generously-sized closet space. You'll find all the right spaces balanced with the perfect amount of versatility. Downstairs, you'll find two more secondary bedrooms, a full bathroom, and a large multipurpose room that may be used as a recreation room, secondary living space, and can easily be reconfigured however you desire – the choice is yours! Plenty of storage also hides down there. Finally, a meticulously cared-for, finished 3.5 car garage for additional storage and hobbies. Outside is just as inviting as the inside with covered patios in both the front and back, a gas firepit for cozy nights, and attractive professional landscaping all around. As a part of the Wolf Ranch community, you'll have access to unlimited activities throughout the community, including pools, parks, sport courts, entertainment on the public lawns and more! This house is going to make a wonderful new place to call home! Transferrable builder warranty, impeccably maintained, and worth seeing!
Location
State CO
County El Paso
Zoning PUD
Rooms
Basement Finished, Full
Main Level Bedrooms 2
Interior
Interior Features Ceiling Fan(s), Kitchen Island, Open Floorplan, Pantry, Primary Suite, Quartz Counters, Smart Ceiling Fan, Smoke Free, Walk-In Closet(s)
Heating Forced Air
Cooling Central Air
Flooring Carpet, Tile, Vinyl
Fireplaces Number 1
Fireplaces Type Gas, Living Room
Fireplace Y
Appliance Dishwasher, Disposal, Dryer, Gas Water Heater, Microwave, Oven, Range Hood, Refrigerator, Washer
Laundry In Unit
Exterior
Exterior Feature Fire Pit, Gas Valve, Smart Irrigation
Parking Features Concrete, Dry Walled, Exterior Access Door, Finished, Floor Coating, Lighted, Oversized, Storage
Garage Spaces 3.0
Utilities Available Cable Available, Electricity Available, Electricity Connected, Natural Gas Available, Natural Gas Connected
View Mountain(s)
Roof Type Composition
Total Parking Spaces 3
Garage Yes
Building
Lot Description Landscaped, Level, Master Planned, Sprinklers In Front, Sprinklers In Rear
Sewer Public Sewer
Water Public
Level or Stories One
Structure Type Cement Siding, Frame
Schools
Elementary Schools Ranch Creek
Middle Schools Timberview
High Schools Liberty
School District Academy 20
Others
Senior Community No
Ownership Individual
Acceptable Financing Cash, Conventional, VA Loan
Listing Terms Cash, Conventional, VA Loan
Special Listing Condition None
Pets Allowed Cats OK, Dogs OK
Read Less
Want to know what your home might be worth? Contact us for a FREE valuation!

Our team is ready to help you sell your home for the highest possible price ASAP

© 2024 METROLIST, INC., DBA RECOLORADO® – All Rights Reserved
6455 S. Yosemite St., Suite 500 Greenwood Village, CO 80111 USA
Bought with NON MLS PARTICIPANT





