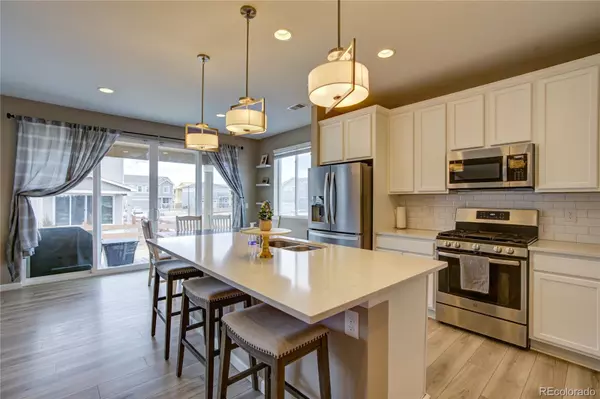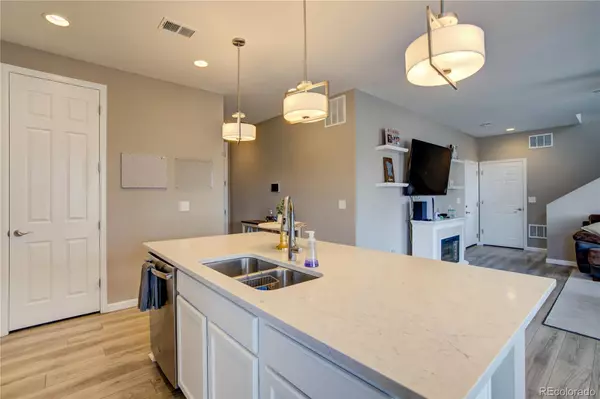$460,000
$469,900
2.1%For more information regarding the value of a property, please contact us for a free consultation.
7003 Preble DR Colorado Springs, CO 80915
3 Beds
3 Baths
1,910 SqFt
Key Details
Sold Price $460,000
Property Type Single Family Home
Sub Type Single Family Residence
Listing Status Sold
Purchase Type For Sale
Square Footage 1,910 sqft
Price per Sqft $240
Subdivision Meadowbrook Crossing
MLS Listing ID 9298640
Sold Date 06/16/23
Bedrooms 3
Full Baths 2
Half Baths 1
Condo Fees $125
HOA Fees $41/qua
HOA Y/N Yes
Abv Grd Liv Area 1,910
Originating Board recolorado
Year Built 2019
Annual Tax Amount $3,347
Tax Year 2022
Lot Size 5,662 Sqft
Acres 0.13
Property Description
Come and see this 4-year-old beauty, ideally situated on a corner lot. The bright and open kitchen with gas stove and Silestone countertops set off this open concept two story plan. You'll love the dining area with Pikes Peak side window view and huge double sliding glass door, overlooking the covered rear porch and fenced back yard. Other upgrades you'll notice right away include high ceilings on the main level and taller exterior doors. Upstairs you'll discover a wonderful loft giving you and yours extra space for gaming, homework or hanging out. The owner's suite features a walk in closet and luxurious 5-piece bath with solid surface counters and upgraded tile. The refrigerator, clothes washer and dryer are included in the sale. The Ring system and Vivint security system also stay. The cherry on top: you get all this in a super convenient location that's close to everything!
Location
State CO
County El Paso
Zoning RS-5000 CA
Rooms
Basement Crawl Space
Interior
Interior Features Breakfast Nook, Ceiling Fan(s), Eat-in Kitchen, Entrance Foyer, High Ceilings, High Speed Internet, Kitchen Island, Quartz Counters
Heating Forced Air
Cooling Central Air
Flooring Carpet, Laminate, Tile
Fireplace Y
Appliance Dishwasher, Disposal, Dryer, Gas Water Heater, Humidifier, Microwave, Range, Refrigerator, Self Cleaning Oven, Washer
Exterior
Parking Features Concrete, Dry Walled
Garage Spaces 2.0
Roof Type Composition
Total Parking Spaces 2
Garage Yes
Building
Lot Description Corner Lot, Irrigated, Landscaped, Level
Foundation Concrete Perimeter
Sewer Public Sewer
Water Public
Level or Stories Two
Structure Type Frame
Schools
Elementary Schools Mcauliffe
Middle Schools Swigert
High Schools Mitchell
School District Colorado Springs 11
Others
Senior Community No
Ownership Individual
Acceptable Financing Cash, Conventional, FHA, VA Loan
Listing Terms Cash, Conventional, FHA, VA Loan
Special Listing Condition None
Read Less
Want to know what your home might be worth? Contact us for a FREE valuation!

Our team is ready to help you sell your home for the highest possible price ASAP

© 2024 METROLIST, INC., DBA RECOLORADO® – All Rights Reserved
6455 S. Yosemite St., Suite 500 Greenwood Village, CO 80111 USA
Bought with Keller Williams Clients Choice Realty





