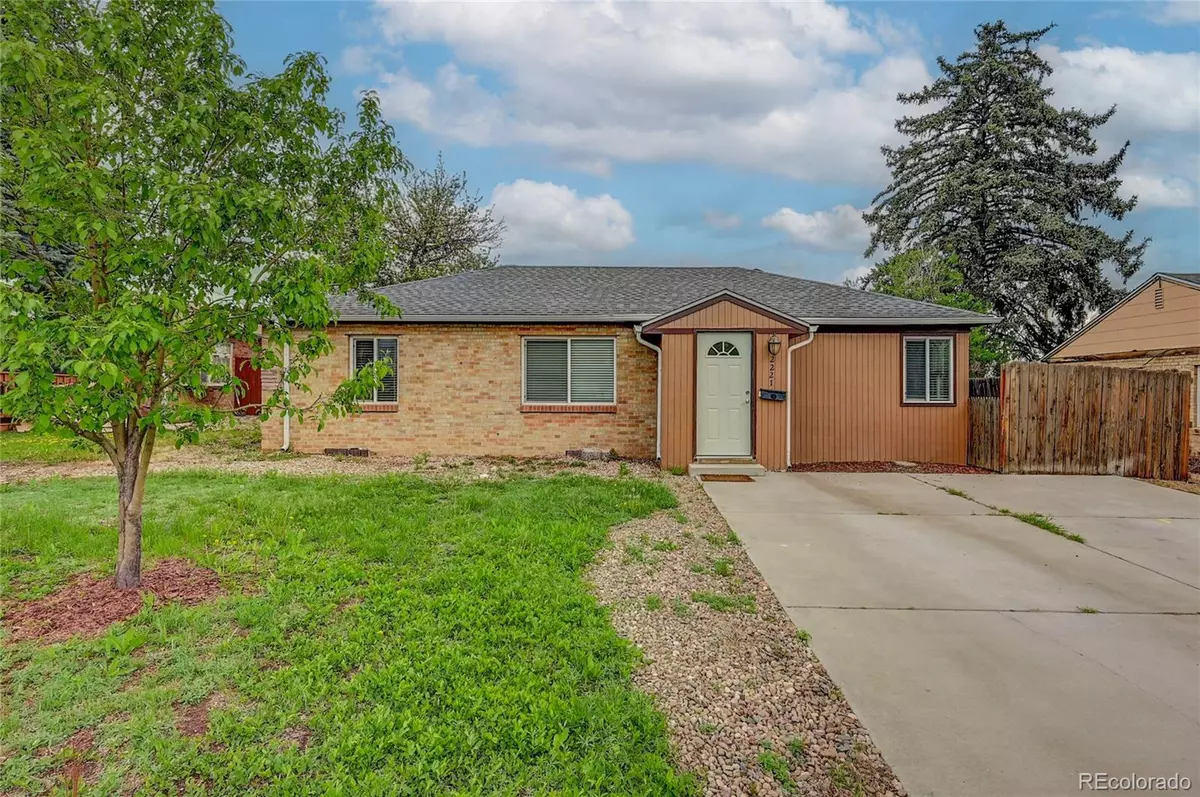$487,000
$495,000
1.6%For more information regarding the value of a property, please contact us for a free consultation.
2221 W Custer PL Denver, CO 80223
3 Beds
1 Bath
1,104 SqFt
Key Details
Sold Price $487,000
Property Type Single Family Home
Sub Type Single Family Residence
Listing Status Sold
Purchase Type For Sale
Square Footage 1,104 sqft
Price per Sqft $441
Subdivision Athmar Park
MLS Listing ID 5706949
Sold Date 06/13/23
Style Bungalow
Bedrooms 3
Full Baths 1
HOA Y/N No
Abv Grd Liv Area 1,104
Originating Board recolorado
Year Built 1951
Annual Tax Amount $1,783
Tax Year 2022
Lot Size 7,405 Sqft
Acres 0.17
Property Description
Don't delay! Back on market! Buyer had a change of heart prior to inspection. Welcome home! This remodeled bungalow in convenient and sought after Athmar Park boasts a thoughtful blend of modern and traditional features sure to impress any buyer. As you enter the home, you'll be greeted by a bright open living room with a large window that's fills the room with natural light. The space flows seamlessly to the kitchen with granite countertops, stainless steel appliances and plenty of cabinet storage. This single level home has 3 bedrooms and a full bath. Tasteful remodel completed in 2020 including new roof, paint, flooring, appliances and sewer line. New electrical panel, water heater, furnace and central air in 2016. The large back yard has alley access with room to add additional parking or a garage. ADU? This vibrant neighborhood is just minutes from some of Denver's best restaurants, shops, and entertainment options. Don't miss your chance to own this incredible home - schedule a showing today!
Location
State CO
County Denver
Zoning E-SU-DX
Rooms
Main Level Bedrooms 3
Interior
Interior Features Ceiling Fan(s), Granite Counters, No Stairs, Open Floorplan
Heating Forced Air
Cooling Central Air
Flooring Vinyl
Fireplace N
Appliance Dishwasher, Disposal, Dryer, Microwave, Range, Refrigerator, Washer
Exterior
Exterior Feature Dog Run, Fire Pit, Private Yard, Rain Gutters
Parking Features Concrete
Fence Partial
Utilities Available Cable Available, Electricity Connected, Natural Gas Connected
Roof Type Composition
Total Parking Spaces 2
Garage No
Building
Lot Description Level, Near Public Transit
Sewer Community Sewer
Water Public
Level or Stories One
Structure Type Brick, Wood Siding
Schools
Elementary Schools Valverde
Middle Schools Strive Westwood
High Schools West
School District Denver 1
Others
Senior Community No
Ownership Corporation/Trust
Acceptable Financing Cash, Conventional, FHA, VA Loan
Listing Terms Cash, Conventional, FHA, VA Loan
Special Listing Condition None
Read Less
Want to know what your home might be worth? Contact us for a FREE valuation!

Our team is ready to help you sell your home for the highest possible price ASAP

© 2025 METROLIST, INC., DBA RECOLORADO® – All Rights Reserved
6455 S. Yosemite St., Suite 500 Greenwood Village, CO 80111 USA
Bought with MB SPINDLER INC.





