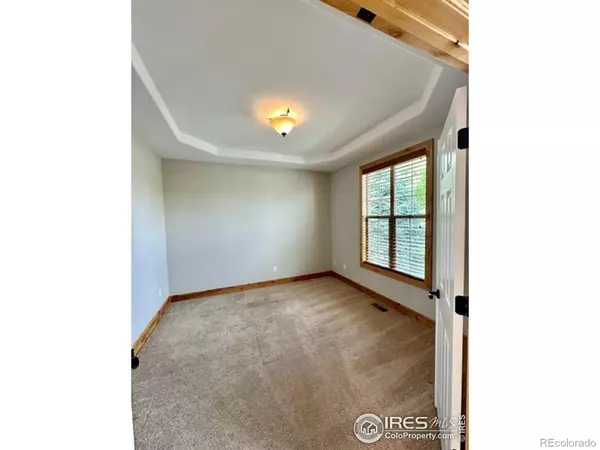$850,000
$850,000
For more information regarding the value of a property, please contact us for a free consultation.
5820 Shepherd ST Timnath, CO 80547
4 Beds
4 Baths
2,582 SqFt
Key Details
Sold Price $850,000
Property Type Single Family Home
Sub Type Single Family Residence
Listing Status Sold
Purchase Type For Sale
Square Footage 2,582 sqft
Price per Sqft $329
Subdivision Timnath Ranch /The Preserve
MLS Listing ID IR989426
Sold Date 06/06/23
Style Contemporary
Bedrooms 4
Full Baths 2
Half Baths 1
Three Quarter Bath 1
Condo Fees $300
HOA Fees $100/qua
HOA Y/N Yes
Abv Grd Liv Area 2,582
Originating Board recolorado
Year Built 2011
Annual Tax Amount $6,807
Tax Year 2022
Lot Size 0.310 Acres
Acres 0.31
Property Description
Sold off market. Appraisers this sold for $850,000 with $20,000 in concessions. Beautiful 2 story home at the end of the cul-de-sac in the desirable Preserve at Timnath Ranch. Awesome lot - hard to find .31 acres with open space behind and on one side of the house. Beautiful "refinished" wood flooring at the entry, kitchen, dining and hallway. New interior paint throughout. Lovely kitchen with bar top island, stainless appliances, pantry, eating area with bay window. Formal dining room with carpeting& tray ceiling. You will love the 2-story living room, rock fireplace, and iron railing leading upstairs. Upstairs you will find 4 bedrooms including the primary suite with cozy carpeting, ceiling fan en-suite 5-piece master bathroom with soaking tub and huge walk-in closet. Awesome 2nd bedroom with en-suite 3/4 bathroom, walk in closet plus 2 more bedrooms. The basement offers additional space for future expansion. Outside you will be amazed at the big yard, covered back porch, built in gas firepit and more. And finally, a 3-car oversized garage.
Location
State CO
County Larimer
Zoning RES
Rooms
Basement Bath/Stubbed, Full, Unfinished
Interior
Interior Features Central Vacuum, Eat-in Kitchen, Kitchen Island, Open Floorplan, Pantry, Vaulted Ceiling(s), Walk-In Closet(s)
Heating Forced Air
Cooling Ceiling Fan(s), Central Air
Flooring Vinyl, Wood
Fireplaces Type Gas, Living Room
Fireplace N
Appliance Dishwasher, Disposal, Dryer, Microwave, Oven, Refrigerator, Washer
Laundry In Unit
Exterior
Parking Features Oversized
Garage Spaces 3.0
Fence Fenced
Utilities Available Electricity Available, Natural Gas Available
Roof Type Composition
Total Parking Spaces 3
Garage Yes
Building
Lot Description Cul-De-Sac, Level, Open Space, Sprinklers In Front
Sewer Public Sewer
Water Public
Level or Stories Two
Structure Type Wood Frame
Schools
Elementary Schools Bethke
Middle Schools Preston
High Schools Fossil Ridge
School District Poudre R-1
Others
Ownership Individual
Acceptable Financing Cash, Conventional, FHA, VA Loan
Listing Terms Cash, Conventional, FHA, VA Loan
Read Less
Want to know what your home might be worth? Contact us for a FREE valuation!

Our team is ready to help you sell your home for the highest possible price ASAP

© 2025 METROLIST, INC., DBA RECOLORADO® – All Rights Reserved
6455 S. Yosemite St., Suite 500 Greenwood Village, CO 80111 USA
Bought with CO-OP Non-IRES





