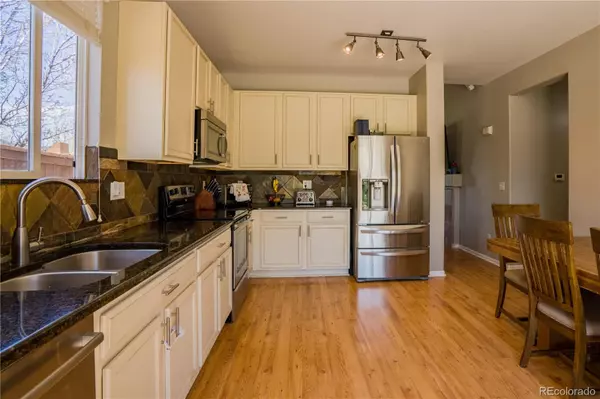$575,000
$550,000
4.5%For more information regarding the value of a property, please contact us for a free consultation.
10301 Tracewood DR Highlands Ranch, CO 80130
3 Beds
2 Baths
1,285 SqFt
Key Details
Sold Price $575,000
Property Type Single Family Home
Sub Type Single Family Residence
Listing Status Sold
Purchase Type For Sale
Square Footage 1,285 sqft
Price per Sqft $447
Subdivision Southridge
MLS Listing ID 7790370
Sold Date 06/05/23
Style Traditional
Bedrooms 3
Full Baths 2
Condo Fees $165
HOA Fees $55/qua
HOA Y/N Yes
Abv Grd Liv Area 1,285
Originating Board recolorado
Year Built 1999
Annual Tax Amount $2,690
Tax Year 2022
Lot Size 7,840 Sqft
Acres 0.18
Property Description
Welcome Home, to this beautiful ranch-style home in Highlands Ranch. This home sits on a beautiful corner lot and has a larger-than-average fully fenced-in yard. Once inside you will love the flexible and spacious layout; with 2 well-sized guest bedrooms with built-in closet organization, and a private master suite with a larger walk-in closet. The backyard is the perfect place to entertain, garden and relax. The large stamped concrete patio features a pergola and a built-in projector screen, making it the perfect place to hang out. Newer hot water heater. The neighborhood amenities give you access to 4 rec centers which have community pools, tennis courts, fitness centers, parks and playgrounds. This home is right across the street from Arrowwood Elementary School and is conveniently located by 470, I-25 and plenty of shopping and restaurants.
Location
State CO
County Douglas
Zoning PDU
Rooms
Main Level Bedrooms 3
Interior
Interior Features Ceiling Fan(s), Eat-in Kitchen, No Stairs, Smoke Free, Sound System, Vaulted Ceiling(s), Walk-In Closet(s)
Heating Forced Air, Natural Gas
Cooling Central Air
Flooring Laminate
Fireplace N
Appliance Dishwasher, Dryer, Microwave, Range, Refrigerator, Washer
Exterior
Exterior Feature Private Yard
Garage Spaces 2.0
Fence Full
Utilities Available Cable Available
Roof Type Composition
Total Parking Spaces 2
Garage Yes
Building
Lot Description Corner Lot, Landscaped, Near Public Transit, Sprinklers In Front, Sprinklers In Rear
Sewer Public Sewer
Water Public
Level or Stories One
Structure Type Frame, Wood Siding
Schools
Elementary Schools Arrowwood
Middle Schools Cresthill
High Schools Highlands Ranch
School District Douglas Re-1
Others
Acceptable Financing Cash, Conventional, FHA, VA Loan
Listing Terms Cash, Conventional, FHA, VA Loan
Special Listing Condition None
Read Less
Want to know what your home might be worth? Contact us for a FREE valuation!

Our team is ready to help you sell your home for the highest possible price ASAP

© 2025 METROLIST, INC., DBA RECOLORADO® – All Rights Reserved
6455 S. Yosemite St., Suite 500 Greenwood Village, CO 80111 USA
Bought with West and Main Homes Inc





