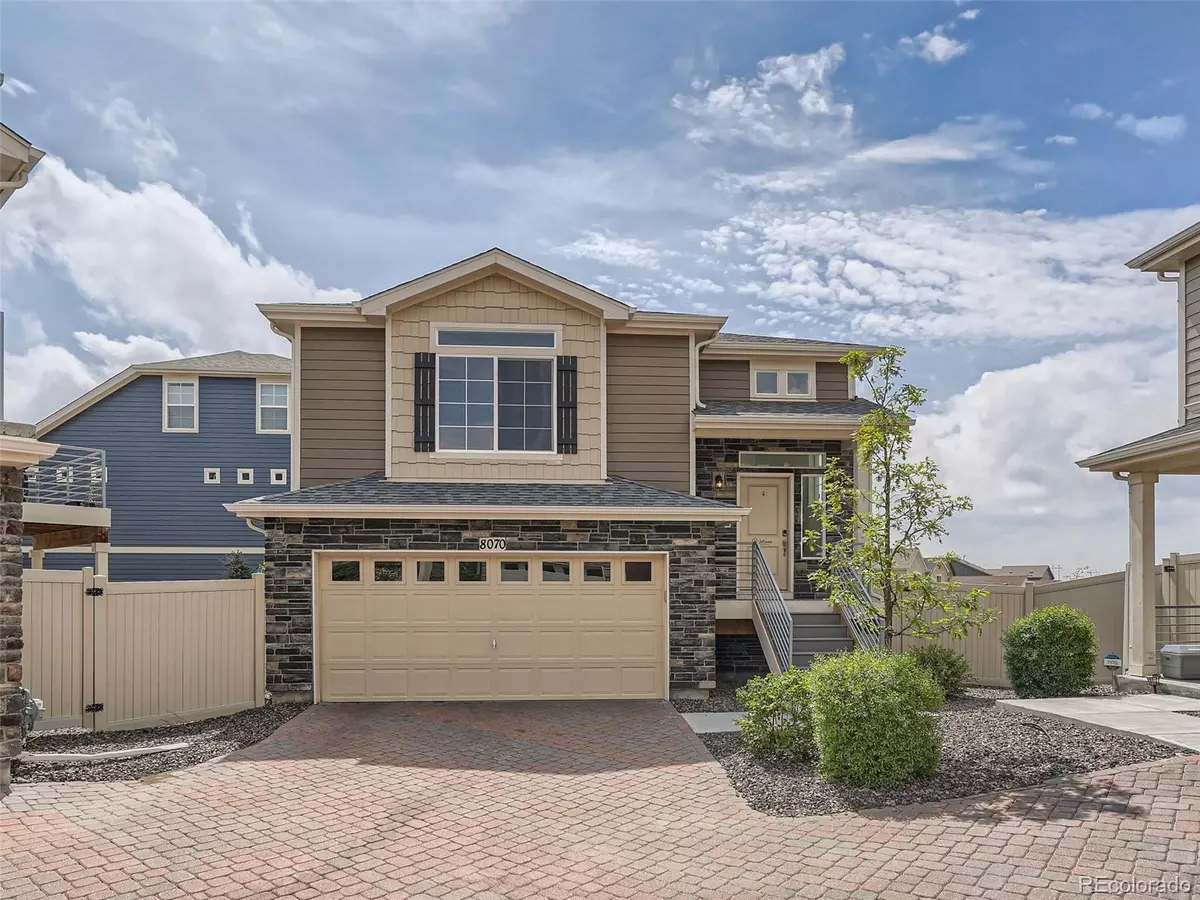$495,000
$485,000
2.1%For more information regarding the value of a property, please contact us for a free consultation.
8070 E 128th PL Thornton, CO 80602
2 Beds
2 Baths
1,442 SqFt
Key Details
Sold Price $495,000
Property Type Single Family Home
Sub Type Single Family Residence
Listing Status Sold
Purchase Type For Sale
Square Footage 1,442 sqft
Price per Sqft $343
Subdivision The Villages At Riverdale
MLS Listing ID 8232020
Sold Date 06/01/23
Bedrooms 2
Full Baths 1
Three Quarter Bath 1
Condo Fees $154
HOA Fees $154/mo
HOA Y/N Yes
Abv Grd Liv Area 1,442
Originating Board recolorado
Year Built 2018
Annual Tax Amount $2,458
Tax Year 2022
Lot Size 3,484 Sqft
Acres 0.08
Property Description
Welcome home to The Villages at Riverdale. This unique, modern home is the perfect place to relax, entertain + enjoy everything you love about living in Colorado! Enjoy your morning coffee on the front porch or head to the back deck to enjoy the sunshine! Passing through your light-filled living space with massive windows, you'll find the open kitchen, where you can whip up some appetizers and host friends for the big game or happy hour with the neighbors! Your primary suite features large windows and an en suite bathroom with oversized shower. The lower level offers a bonus space for a home office or extra entertaining area with a lower covered patio to escape for a night cap! With close proximity to the neighborhood schools, and an easy commute to Boulder, Broomfield, Denver or DIA! You are going to LOVE living here!
Location
State CO
County Adams
Interior
Interior Features Ceiling Fan(s), Eat-in Kitchen, Granite Counters, Kitchen Island, Open Floorplan, Smoke Free
Heating Forced Air
Cooling Central Air
Flooring Carpet, Tile, Wood
Fireplace N
Appliance Dryer, Microwave, Oven, Range, Refrigerator, Washer
Laundry Laundry Closet
Exterior
Exterior Feature Balcony
Parking Features Driveway-Brick
Garage Spaces 2.0
Fence Full
Utilities Available Cable Available, Electricity Connected, Natural Gas Connected
Roof Type Composition
Total Parking Spaces 2
Garage Yes
Building
Lot Description Cul-De-Sac
Sewer Public Sewer
Level or Stories Split Entry (Bi-Level)
Structure Type Brick, Frame
Schools
Elementary Schools Brantner
Middle Schools Roger Quist
High Schools Riverdale Ridge
School District School District 27-J
Others
Senior Community No
Ownership Corporation/Trust
Acceptable Financing Cash, Conventional, FHA, VA Loan
Listing Terms Cash, Conventional, FHA, VA Loan
Special Listing Condition None
Read Less
Want to know what your home might be worth? Contact us for a FREE valuation!

Our team is ready to help you sell your home for the highest possible price ASAP

© 2024 METROLIST, INC., DBA RECOLORADO® – All Rights Reserved
6455 S. Yosemite St., Suite 500 Greenwood Village, CO 80111 USA
Bought with Keller Williams Integrity Real Estate LLC





