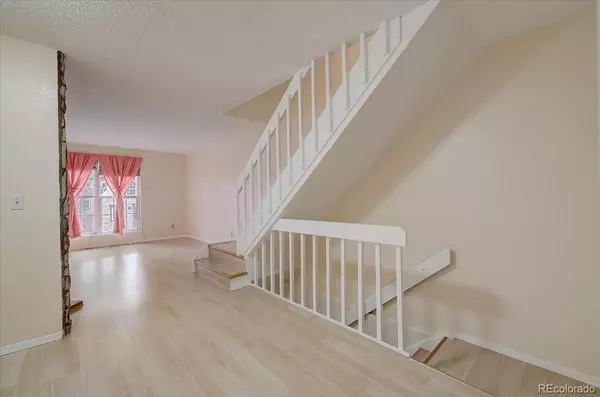$336,800
$332,800
1.2%For more information regarding the value of a property, please contact us for a free consultation.
11972 E Kepner DR Aurora, CO 80012
2 Beds
2 Baths
1,064 SqFt
Key Details
Sold Price $336,800
Property Type Multi-Family
Sub Type Multi-Family
Listing Status Sold
Purchase Type For Sale
Square Footage 1,064 sqft
Price per Sqft $316
Subdivision Peachwood
MLS Listing ID 6216696
Sold Date 05/30/23
Bedrooms 2
Full Baths 1
Half Baths 1
Condo Fees $272
HOA Fees $272/mo
HOA Y/N Yes
Abv Grd Liv Area 1,064
Originating Board recolorado
Year Built 1985
Annual Tax Amount $1,281
Tax Year 2022
Lot Size 871 Sqft
Acres 0.02
Property Description
Gorgeous End Unit Townhome with Oversized 1 Car Attached Garage and Enclosed Yard Area! All Appliances Included, even Washer & Dryer. Newer Flooring. 3 year old Deck and Roof. Vaulted ceiling. Very Light and Bight. Cozy Wood-burning Fireplace. Lots of Storage Space. Community Pool. Short Walk to Bus as well as Utah, Expo Park, Restaurants, Safeway, Great Wall and Urgent Care. 2 miles from the Medical Center of Aurora, 4 miles to Anschutz Medical Campus and VA Hospital. Reasonable HOA fees and Low Property Taxes! Check this Townhome in a Great Neighborhood with Mature Trees and Landscaping.
Location
State CO
County Arapahoe
Interior
Interior Features Breakfast Nook
Heating Forced Air
Cooling Central Air
Flooring Laminate, Tile, Vinyl
Fireplaces Number 1
Fireplaces Type Wood Burning
Fireplace Y
Appliance Dishwasher, Disposal, Dryer, Gas Water Heater, Oven, Refrigerator, Washer
Laundry In Unit
Exterior
Exterior Feature Balcony, Dog Run, Private Yard
Parking Features Oversized
Utilities Available Cable Available, Electricity Available, Natural Gas Available
Roof Type Composition
Total Parking Spaces 1
Garage No
Building
Sewer Public Sewer
Water Public
Level or Stories Two
Structure Type Frame, Rock, Wood Siding
Schools
Elementary Schools Highline Community
Middle Schools Prairie
High Schools Overland
School District Cherry Creek 5
Others
Senior Community No
Ownership Individual
Acceptable Financing Cash, Conventional, FHA, VA Loan
Listing Terms Cash, Conventional, FHA, VA Loan
Special Listing Condition None
Pets Allowed Cats OK, Dogs OK
Read Less
Want to know what your home might be worth? Contact us for a FREE valuation!

Our team is ready to help you sell your home for the highest possible price ASAP

© 2024 METROLIST, INC., DBA RECOLORADO® – All Rights Reserved
6455 S. Yosemite St., Suite 500 Greenwood Village, CO 80111 USA
Bought with Keller Williams Realty Downtown LLC





