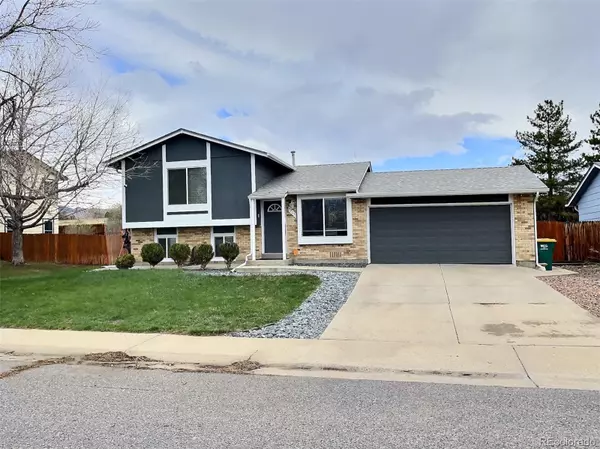$570,000
$545,000
4.6%For more information regarding the value of a property, please contact us for a free consultation.
7713 S Independence WAY Littleton, CO 80128
4 Beds
2 Baths
1,416 SqFt
Key Details
Sold Price $570,000
Property Type Single Family Home
Sub Type Single Family Residence
Listing Status Sold
Purchase Type For Sale
Square Footage 1,416 sqft
Price per Sqft $402
Subdivision Meadows
MLS Listing ID 7356278
Sold Date 05/31/23
Style A-Frame
Bedrooms 4
Full Baths 1
Three Quarter Bath 1
HOA Y/N No
Abv Grd Liv Area 1,416
Originating Board recolorado
Year Built 1983
Annual Tax Amount $2,944
Tax Year 2022
Lot Size 7,840 Sqft
Acres 0.18
Property Description
This bright multi level Littleton home features an inviting, warm and light-filled environment loaded with lots of upgrades! It begins with an open concept dining room and plenty of flexible space which offers a seamless transition into an eat-in kitchen with new cabinetry for ample storage, complete with stainless steel appliances, granite and butcher block countertops with new GFCI outlets.
There are three large bedrooms all located on the upper floor supported by a remodeled 3 piece bathroom. The lower level opens up into a spacious living room has new light fixtures and wood flooring. The lower level bedroom offers multiple opportunities such as an office or guest room. The laundry room shares a space with a 3/4 remodeled bathroom. The backyard is a bonus feature! A great place to enjoy relaxing on a spacious deck overlooking a large backyard with a beautiful fire pit. The two car garage is accessible from the backyard and there is a shed for extra storage. This home has been immaculately maintained and includes new windows, a new fault protected electrical panel and outlets. A new furnace, a/c, hot water heater and dishwasher. There is new grass and new composite decking in this backyard retreat. There is no HOA! Finally, this home is close to Chatfield State Park, trails, great schools, easy access to C-470 and lots of shopping.
Location
State CO
County Jefferson
Zoning P-D
Rooms
Basement Crawl Space
Interior
Interior Features Butcher Counters, Granite Counters, High Ceilings, Open Floorplan, Smoke Free
Heating Forced Air
Cooling Central Air
Flooring Carpet, Laminate, Tile
Fireplace N
Appliance Dishwasher, Disposal, Gas Water Heater, Refrigerator
Exterior
Exterior Feature Fire Pit
Parking Features Concrete, Exterior Access Door
Garage Spaces 2.0
Fence Full
Utilities Available Electricity Connected, Natural Gas Connected
Roof Type Composition
Total Parking Spaces 2
Garage Yes
Building
Lot Description Sloped
Sewer Public Sewer
Water Public
Level or Stories Multi/Split
Structure Type Wood Siding
Schools
Elementary Schools Mortensen
Middle Schools Falcon Bluffs
High Schools Chatfield
School District Jefferson County R-1
Others
Senior Community No
Ownership Individual
Acceptable Financing 1031 Exchange, Cash, Conventional, FHA, VA Loan
Listing Terms 1031 Exchange, Cash, Conventional, FHA, VA Loan
Special Listing Condition None
Read Less
Want to know what your home might be worth? Contact us for a FREE valuation!

Our team is ready to help you sell your home for the highest possible price ASAP

© 2024 METROLIST, INC., DBA RECOLORADO® – All Rights Reserved
6455 S. Yosemite St., Suite 500 Greenwood Village, CO 80111 USA
Bought with West and Main Homes Inc





