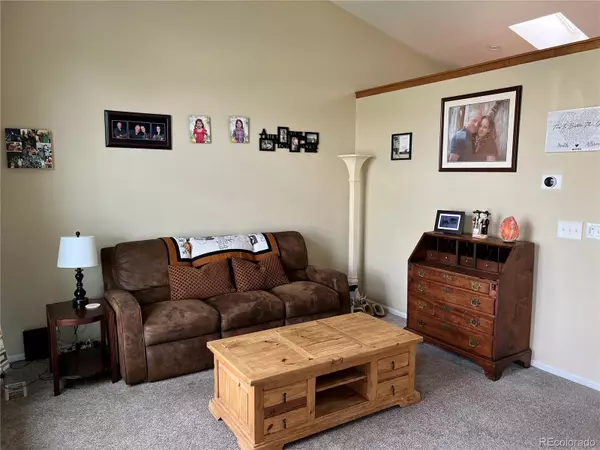$555,000
$550,000
0.9%For more information regarding the value of a property, please contact us for a free consultation.
5255 S Danube ST Centennial, CO 80015
4 Beds
4 Baths
2,200 SqFt
Key Details
Sold Price $555,000
Property Type Single Family Home
Sub Type Single Family Residence
Listing Status Sold
Purchase Type For Sale
Square Footage 2,200 sqft
Price per Sqft $252
Subdivision Jackson Farm
MLS Listing ID 7012964
Sold Date 05/30/23
Bedrooms 4
Full Baths 3
Half Baths 1
Condo Fees $158
HOA Fees $52/qua
HOA Y/N Yes
Abv Grd Liv Area 1,728
Originating Board recolorado
Year Built 1994
Annual Tax Amount $2,896
Tax Year 2022
Lot Size 6,098 Sqft
Acres 0.14
Property Description
Welcome to this exceptional 4-bedroom home located in a super quiet and peaceful interior location. This property boasts an East facing lot that ensures natural light pours into the home, making it bright and inviting. The interior of the home has been beautifully remodeled, with a kitchen that features 42" cabinets, granite counters, an undermount sink, and vaulted ceilings. The upper-level laundry adds convenience and ease to your daily routine. The exterior of the property is professionally landscaped, ensuring a gorgeous and inviting entrance. The home is fenced, which provides additional privacy and security, and a sprinkler system is in place, making lawn maintenance a breeze. The giant lighted and covered rear deck (273 SQFT) is perfect for entertaining or simply relaxing and enjoying the outdoors. There is also an additional patio area that provides plenty of space for outdoor living. The covered front porch is perfect for enjoying your morning coffee. This home also comes with a 3-car attached garage, which features a service door to the backyard. This property has everything you need, including 4 bedrooms and 4 bathrooms, a full finished basement, and tons of great storage. New furnace, air conditioner, hot water heater, humidifier, Reme Halo whole home in-duct air purifier. Walking distance to Peakview elementary (Cherry Creek Schools). New carpet, lots of extras.
Location
State CO
County Arapahoe
Rooms
Basement Partial
Interior
Heating Forced Air
Cooling Central Air
Flooring Carpet, Wood
Fireplaces Number 1
Fireplaces Type Family Room
Fireplace Y
Appliance Dishwasher, Disposal, Dryer, Gas Water Heater, Microwave, Refrigerator, Washer
Exterior
Exterior Feature Lighting, Private Yard
Garage Spaces 3.0
Roof Type Composition
Total Parking Spaces 3
Garage Yes
Building
Lot Description Landscaped, Level, Master Planned, Sprinklers In Front, Sprinklers In Rear
Sewer Public Sewer
Water Public
Level or Stories Tri-Level
Structure Type Frame
Schools
Elementary Schools Peakview
Middle Schools Thunder Ridge
High Schools Eaglecrest
School District Cherry Creek 5
Others
Senior Community No
Ownership Corporation/Trust
Acceptable Financing Cash, Conventional, FHA, VA Loan
Listing Terms Cash, Conventional, FHA, VA Loan
Special Listing Condition None
Read Less
Want to know what your home might be worth? Contact us for a FREE valuation!

Our team is ready to help you sell your home for the highest possible price ASAP

© 2025 METROLIST, INC., DBA RECOLORADO® – All Rights Reserved
6455 S. Yosemite St., Suite 500 Greenwood Village, CO 80111 USA
Bought with Your Castle Real Estate Inc





