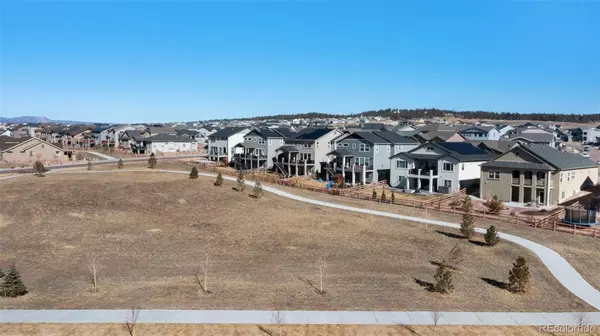$735,000
$735,000
For more information regarding the value of a property, please contact us for a free consultation.
10092 Hannaway DR Colorado Springs, CO 80924
4 Beds
1 Bath
3,180 SqFt
Key Details
Sold Price $735,000
Property Type Single Family Home
Sub Type Single Family Residence
Listing Status Sold
Purchase Type For Sale
Square Footage 3,180 sqft
Price per Sqft $231
Subdivision Wolf Ranch
MLS Listing ID 5724513
Sold Date 05/31/23
Bedrooms 4
Three Quarter Bath 1
Condo Fees $61
HOA Fees $61/mo
HOA Y/N Yes
Abv Grd Liv Area 1,670
Originating Board recolorado
Year Built 2019
Annual Tax Amount $3,975
Tax Year 2022
Lot Size 7,405 Sqft
Acres 0.17
Property Description
Views, Views Views! Amazing walk out ranch home with unobstructed centered views of Pikes and Pike and the Front Range with open space behind! This is the dream home you have been looking for —incredible upgrades and an open floor plan. Large open gourmet kitchen with gas range, second oven, microwave, huge island, and under cabinet lighting. Spacious great room with jaw dropping views and fireplace, with split face stone surround. An ideal primary bedroom, also with Pikes Peak views. Attached bathroom with large freestanding shower, double vanities and a large walk in closet. Plantation wood stained shutters, pleated shades and hardwood floors through out much of the main floor. Practical main floor office/bedroom with french doors. Downstairs a full finished Giant basement with 2 large bedrooms and bathroom. Expansive Rec Room (40x19) with room for entertainment/theater area and game/craft table space. Framed and roughed in area (8x8) for a future wet bar or kitchenette. Unbelievable outdoor living spaces. Incredible covered deck off the main floor. Stamped concrete patio from the back slide with built in gas fire pit mostly fenced yard. Enjoy the savings of the zero scaped yard, but experience the expansive community green space behind. Short walk to Wolf Ranch Lake, Valemont Park and Braden Park. Custom treated garage floor and painted walls. Home security system and may other up grades through out! HOA due include clubhouse and pool membership.
Location
State CO
County El Paso
Zoning PUD
Rooms
Basement Finished, Walk-Out Access
Main Level Bedrooms 2
Interior
Interior Features Ceiling Fan(s), Granite Counters, Pantry, Walk-In Closet(s)
Heating Forced Air
Cooling Central Air
Flooring Carpet, Tile, Vinyl, Wood
Fireplaces Number 1
Fireplaces Type Gas, Great Room
Fireplace Y
Appliance Convection Oven, Dishwasher, Disposal, Microwave, Oven, Range, Range Hood, Sump Pump
Exterior
Exterior Feature Fire Pit
Parking Features Dry Walled, Floor Coating
Garage Spaces 2.0
Fence Partial
Utilities Available Cable Available, Electricity Connected, Internet Access (Wired), Natural Gas Connected, Phone Connected
View Mountain(s)
Roof Type Composition
Total Parking Spaces 2
Garage Yes
Building
Lot Description Greenbelt, Open Space
Sewer Public Sewer
Water Public
Level or Stories One
Structure Type Frame
Schools
Elementary Schools Ranch Creek
Middle Schools Chinook Trail
High Schools Pine Creek
School District Academy 20
Others
Senior Community No
Ownership Individual
Acceptable Financing Cash, Conventional, FHA, Jumbo, VA Loan
Listing Terms Cash, Conventional, FHA, Jumbo, VA Loan
Special Listing Condition None
Read Less
Want to know what your home might be worth? Contact us for a FREE valuation!

Our team is ready to help you sell your home for the highest possible price ASAP

© 2024 METROLIST, INC., DBA RECOLORADO® – All Rights Reserved
6455 S. Yosemite St., Suite 500 Greenwood Village, CO 80111 USA
Bought with NON MLS PARTICIPANT





