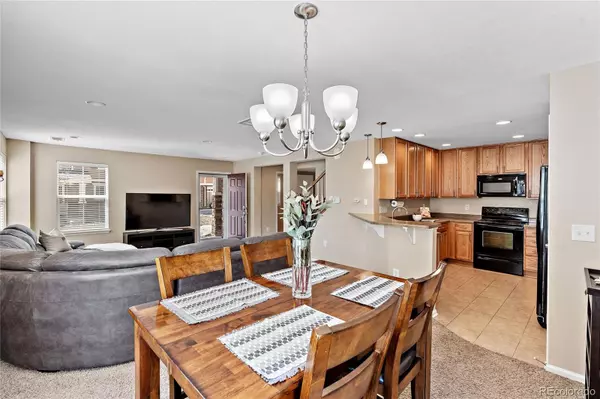$495,000
$495,000
For more information regarding the value of a property, please contact us for a free consultation.
10423 Garland LN Westminster, CO 80021
3 Beds
3 Baths
1,507 SqFt
Key Details
Sold Price $495,000
Property Type Multi-Family
Sub Type Multi-Family
Listing Status Sold
Purchase Type For Sale
Square Footage 1,507 sqft
Price per Sqft $328
Subdivision Walnut Grove
MLS Listing ID 6458772
Sold Date 05/24/23
Style Contemporary
Bedrooms 3
Full Baths 2
Half Baths 1
Condo Fees $318
HOA Fees $318/mo
HOA Y/N Yes
Abv Grd Liv Area 1,507
Originating Board recolorado
Year Built 2009
Annual Tax Amount $2,238
Tax Year 2022
Lot Size 2,613 Sqft
Acres 0.06
Property Description
Welcome to this charming 3 bedroom, 3 bathroom townhome nestled in the highly sought-after Walnut Grove neighborhood in Westminster, Colorado. This home is well-maintained by the original owner and is the perfect opportunity for buyers to make it their own! Upon entering, you'll be greeted by an inviting living area that flows into the dining area and kitchen, making it ideal for entertaining family and friends. The second level offers a spacious primary bedroom with an ensuite bathroom, making it the perfect place to unwind after a long day. Two additional bedrooms and a full bathroom complete the upper level, providing ample space for family members, guests or a home office. The back patio is cozy, private and perfect for grilling, relaxing or entertaining. Convenience is key, and this home doesn't disappoint. Residents enjoy access to nearby trails, are within walking distance to schools and are very close to a huge dog park, Standley Lake, Flatiron Crossing mall and Highway 36.
Schedule your showing today!
Location
State CO
County Jefferson
Interior
Interior Features Ceiling Fan(s), Pantry
Heating Forced Air
Cooling Central Air
Flooring Carpet, Tile
Fireplace N
Appliance Dishwasher, Disposal, Dryer, Freezer, Microwave, Oven, Range, Range Hood, Refrigerator, Washer
Exterior
Exterior Feature Private Yard
Garage Spaces 2.0
Utilities Available Cable Available, Electricity Available, Electricity Connected, Internet Access (Wired)
Roof Type Composition
Total Parking Spaces 2
Garage Yes
Building
Lot Description Landscaped
Sewer Public Sewer
Water Public
Level or Stories Two
Structure Type Stone, Wood Siding
Schools
Elementary Schools Wilmot
Middle Schools Wayne Carle
High Schools Standley Lake
School District Jefferson County R-1
Others
Senior Community No
Ownership Individual
Acceptable Financing Cash, Conventional, FHA, VA Loan
Listing Terms Cash, Conventional, FHA, VA Loan
Special Listing Condition None
Pets Allowed Cats OK, Dogs OK
Read Less
Want to know what your home might be worth? Contact us for a FREE valuation!

Our team is ready to help you sell your home for the highest possible price ASAP

© 2025 METROLIST, INC., DBA RECOLORADO® – All Rights Reserved
6455 S. Yosemite St., Suite 500 Greenwood Village, CO 80111 USA
Bought with MB Kassel & Company





