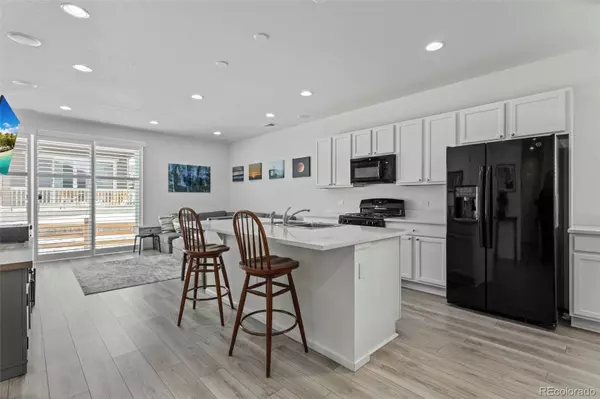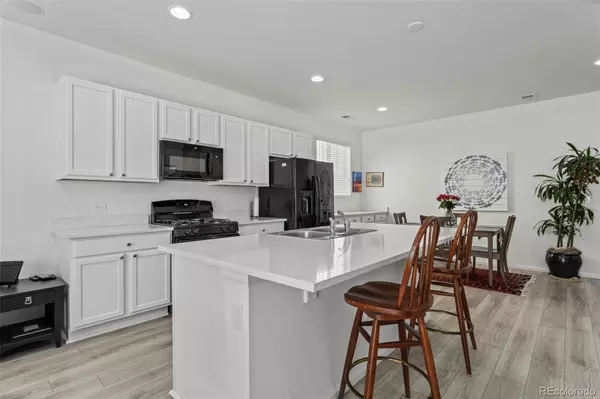$525,000
$529,600
0.9%For more information regarding the value of a property, please contact us for a free consultation.
4635 S Odessa ST Aurora, CO 80015
3 Beds
2 Baths
1,566 SqFt
Key Details
Sold Price $525,000
Property Type Single Family Home
Sub Type Single Family Residence
Listing Status Sold
Purchase Type For Sale
Square Footage 1,566 sqft
Price per Sqft $335
Subdivision Copper Leaf
MLS Listing ID 7102675
Sold Date 05/22/23
Style Contemporary, Traditional
Bedrooms 3
Full Baths 1
Three Quarter Bath 1
Condo Fees $438
HOA Fees $36
HOA Y/N Yes
Abv Grd Liv Area 1,566
Originating Board recolorado
Year Built 2018
Annual Tax Amount $4,596
Tax Year 2021
Lot Size 6,534 Sqft
Acres 0.15
Property Description
This is home! Hard to find well maintained three bedroom, two bath Ranch style home in Copperleaf with light and bright inviting open floor plan with high ceilings and 8' doors throughout. This home is like-new and move-in ready for you. Two bedrooms and a full bath are located at the front of the home for a nice separation from the main bedroom. Hallway leads you to an expansive open area to include large kitchen with eating space, bonus cabinetry with coffee/dry bar area, quartz counter tops, large kitchen island with additional bar top seating, gas range, overhead microwave and pantry. Family room features custom tiled fireplace with wood mantle, television mount and surround sound speakers. Hidden behind the the family room is a bonus area that can be used as a home office, workout area, play room or craft area, you can decide what works best for you. The family room leads to custom double sliding plantation shutters covering double sliding glass doors opening up to your back yard entertaining area. Low maintenance fenced back yard features custom patio area with space for two patio sets, barbecue and walk around sidewalk to side garage door access. Conveniently located Laundry area with included Washer, Dryer and hanging clothes bar and storage closet. Main bedroom features large walk-in closet, en suite bath with privacy barn door, large shower, double sinks with dual vanities, linen storage area and private water closet. Two car deep drywalled garage with overhead storage racks and side access door. This home is in the award-winning Cherry Creek school district, conveniently located near neighborhood parks, schools, shopping, dining, movie theater, entertainment and easy access to major roads and highways. Welcome Home!
Location
State CO
County Arapahoe
Rooms
Main Level Bedrooms 3
Interior
Interior Features Breakfast Nook, Eat-in Kitchen, High Ceilings, Kitchen Island, No Stairs, Open Floorplan, Pantry, Primary Suite, Quartz Counters, Smart Lights, Smoke Free, Walk-In Closet(s)
Heating Forced Air
Cooling Central Air
Flooring Carpet, Laminate
Fireplaces Number 1
Fireplaces Type Family Room
Fireplace Y
Appliance Cooktop, Dishwasher, Disposal, Dryer, Gas Water Heater, Microwave, Range, Refrigerator, Self Cleaning Oven, Washer
Laundry In Unit, Laundry Closet
Exterior
Parking Features Dry Walled, Exterior Access Door
Garage Spaces 2.0
Fence Full
Roof Type Composition
Total Parking Spaces 2
Garage Yes
Building
Lot Description Level, Sprinklers In Front, Sprinklers In Rear
Sewer Community Sewer
Water Public
Level or Stories One
Structure Type Brick, Frame
Schools
Elementary Schools Aspen Crossing
Middle Schools Sky Vista
High Schools Eaglecrest
School District Cherry Creek 5
Others
Senior Community No
Ownership Individual
Acceptable Financing Cash, Conventional
Listing Terms Cash, Conventional
Special Listing Condition None
Pets Allowed Yes
Read Less
Want to know what your home might be worth? Contact us for a FREE valuation!

Our team is ready to help you sell your home for the highest possible price ASAP

© 2024 METROLIST, INC., DBA RECOLORADO® – All Rights Reserved
6455 S. Yosemite St., Suite 500 Greenwood Village, CO 80111 USA
Bought with RE/MAX Leaders





