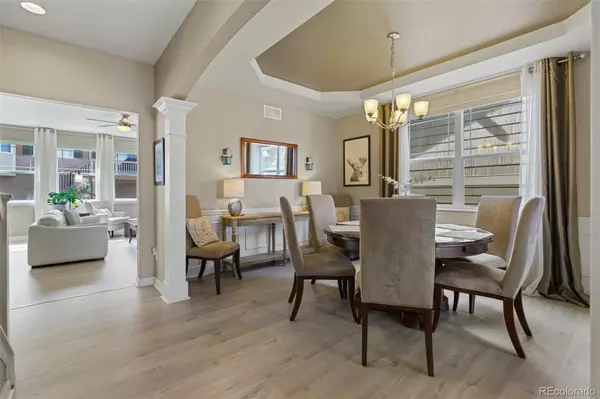$755,000
$775,000
2.6%For more information regarding the value of a property, please contact us for a free consultation.
22514 E Union CIR Aurora, CO 80015
5 Beds
5 Baths
4,113 SqFt
Key Details
Sold Price $755,000
Property Type Single Family Home
Sub Type Single Family Residence
Listing Status Sold
Purchase Type For Sale
Square Footage 4,113 sqft
Price per Sqft $183
Subdivision Copperleaf
MLS Listing ID 3271162
Sold Date 05/22/23
Style Mountain Contemporary
Bedrooms 5
Full Baths 3
Half Baths 1
Three Quarter Bath 1
Condo Fees $73
HOA Fees $73/mo
HOA Y/N Yes
Abv Grd Liv Area 3,191
Originating Board recolorado
Year Built 2015
Annual Tax Amount $5,473
Tax Year 2022
Lot Size 6,098 Sqft
Acres 0.14
Property Description
This impeccably cared for and updated home shows just as beautifully in person as these pictures depict. From the moment you step inside, updated luxury vinyl plank flooring guides you throughout the open concept main floor. The large foyer greets each guest expertly and opens up masterfully to a graceful dining area that can comfortably entertain a large group of friends or family on those special occasions. The large, incredibly light and bright living room with traditional gas fireplace perfectly pairs luxury finishes with comfort. The eat-in kitchen features granite countertops, a pot filler for added convenience and a generous walk-in pantry. The sliding glass doors escort you to the back patio where a retractable sunscreen and paver patio with 25 year warranty that will transfer to buyer. Upstairs features four additional bedrooms, including the large, private primary suite with five piece bath and large walk-closet with shelving. Three secondary bedrooms (one of which features an ensuite bathroom), an additional full bathroom with dual sinks, loft and laundry room with utility sink finish out the upstairs living. Downstairs continues to impress with a large media/living space perfectly paired with a wet bar with bar fridge. An additional guest room or in-law suite with a bathroom is also available. The home gym is the perfect use of space just off the downstairs bedroom and is included with the sale of this home! This home is located within easy walking distance to Mountain Vista Elementary School with baseball fields and basketball courts in the award-winning Cherry Creek School District. The Copperleaf community features two community pools and extensive trails! Enjoy easy access to the E-470 corridor, Southlands Shopping Center for dining and entertainment, the Denver International Airport and the Aurora Reservoir where residents enjoy access to a swim beach, miles of trails, paddle boarding, fishing and kayaking.
Location
State CO
County Arapahoe
Rooms
Basement Bath/Stubbed, Finished, Full
Interior
Interior Features Ceiling Fan(s), Eat-in Kitchen, Entrance Foyer, Five Piece Bath, Open Floorplan, Pantry, Primary Suite, Quartz Counters, Radon Mitigation System, Smart Thermostat, Smoke Free, Utility Sink, Walk-In Closet(s), Wet Bar
Heating Forced Air
Cooling Central Air
Flooring Carpet, Tile, Vinyl
Fireplaces Number 1
Fireplaces Type Family Room, Gas, Gas Log, Great Room
Fireplace Y
Appliance Bar Fridge, Dishwasher, Disposal, Freezer, Microwave, Oven, Range, Range Hood, Refrigerator, Water Softener
Laundry In Unit
Exterior
Exterior Feature Smart Irrigation
Parking Features Concrete
Garage Spaces 3.0
Fence Full
Utilities Available Cable Available, Electricity Connected, Natural Gas Connected
View Mountain(s)
Roof Type Composition
Total Parking Spaces 3
Garage Yes
Building
Lot Description Irrigated, Landscaped, Level, Master Planned, Sprinklers In Front, Sprinklers In Rear
Foundation Slab
Sewer Public Sewer
Water Public
Level or Stories Two
Structure Type Frame
Schools
Elementary Schools Mountain Vista
Middle Schools Sky Vista
High Schools Eaglecrest
School District Cherry Creek 5
Others
Senior Community No
Ownership Individual
Acceptable Financing Cash, Conventional, FHA, VA Loan
Listing Terms Cash, Conventional, FHA, VA Loan
Special Listing Condition None
Read Less
Want to know what your home might be worth? Contact us for a FREE valuation!

Our team is ready to help you sell your home for the highest possible price ASAP

© 2025 METROLIST, INC., DBA RECOLORADO® – All Rights Reserved
6455 S. Yosemite St., Suite 500 Greenwood Village, CO 80111 USA
Bought with HIGHGARDEN REAL ESTATE INC





