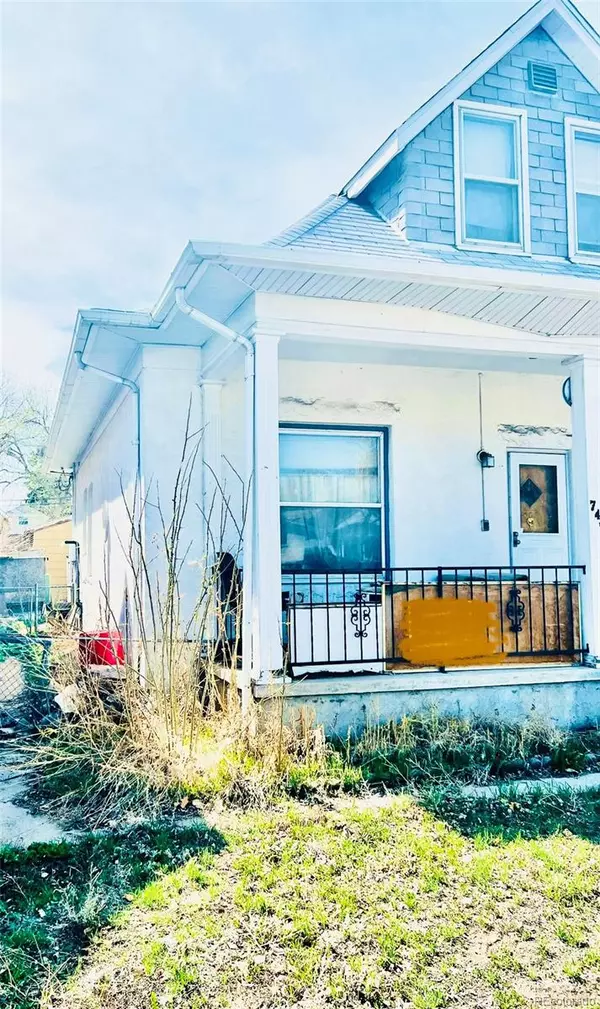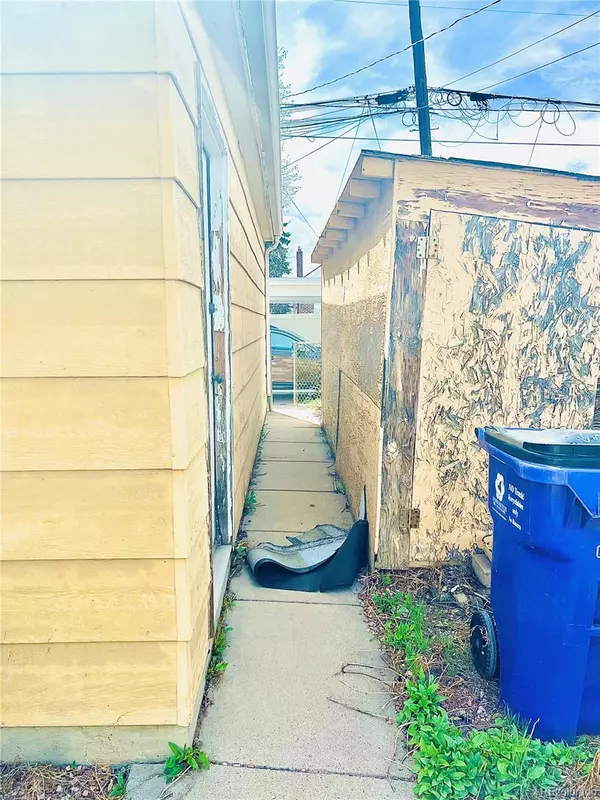$510,100
$550,000
7.3%For more information regarding the value of a property, please contact us for a free consultation.
747 S Logan ST Denver, CO 80209
2 Beds
1 Bath
1,311 SqFt
Key Details
Sold Price $510,100
Property Type Single Family Home
Sub Type Single Family Residence
Listing Status Sold
Purchase Type For Sale
Square Footage 1,311 sqft
Price per Sqft $389
Subdivision Washington Park West
MLS Listing ID 8404043
Sold Date 05/19/23
Style Bungalow
Bedrooms 2
Full Baths 1
HOA Y/N No
Abv Grd Liv Area 1,311
Originating Board recolorado
Year Built 1903
Annual Tax Amount $2,158
Tax Year 2022
Lot Size 3,920 Sqft
Acres 0.09
Property Description
GREAT INVESTMENT OPPORTUNITY IN WEST WASH PARK! This 2,186 sq ft bungalow needs some love! It's a 2 bedroom, 1 bath, 1.5 story home with a partial unfinished basement. Lot size is 3800 sq ft. This home is perfect for a fix-n-flip to the right investor and can also be scraped for a fresh start in Wash Park for those builders out there! This home is being sold AS-IS and is FULL of personal belongings that are all included with the purchase of the home. It is a distressed property that can be so much more!
With such a great location it also has all the unique characteristics of a charming bungalow from this era! Under the distress these features are: a pop-top bonus room upstairs with a closet, additional attic space, an entry way, beautifully detailed small vintage windows that accent the living room for additional light, a Jack-n-Jill bathroom connecting the two bedrooms on the main floor, high ceilings on the main floor and a cute covered front porch. The kitchen has laminate countertops and wooden cabinets. There was an addition built for a dining room and mud room as well. It's only 8 stairs down to the basement and there you will find a workshop to the right, then a few more stairs down to an area with higher ceilings which could be renovated into a comfortable living space.
It's a rare find and can be great for anyone!
Location
State CO
County Denver
Zoning U-SU-B2
Rooms
Basement Partial
Main Level Bedrooms 2
Interior
Interior Features Eat-in Kitchen, Jack & Jill Bathroom, Walk-In Closet(s)
Heating Electric, Natural Gas
Cooling None
Flooring Carpet
Fireplaces Number 1
Fireplace Y
Appliance Dishwasher, Microwave, Refrigerator, Washer
Exterior
Garage Spaces 2.0
Fence Full
Utilities Available Cable Available, Natural Gas Available, Phone Available
Roof Type Composition
Total Parking Spaces 2
Garage No
Building
Lot Description Level, Near Public Transit
Foundation Concrete Perimeter, Slab
Sewer Public Sewer
Water Public
Level or Stories Three Or More
Structure Type Brick, Concrete, Stucco
Schools
Elementary Schools Lincoln
Middle Schools Grant
High Schools South
School District Denver 1
Others
Senior Community No
Ownership Corporation/Trust
Acceptable Financing Cash, FHA
Listing Terms Cash, FHA
Special Listing Condition None
Read Less
Want to know what your home might be worth? Contact us for a FREE valuation!

Our team is ready to help you sell your home for the highest possible price ASAP

© 2025 METROLIST, INC., DBA RECOLORADO® – All Rights Reserved
6455 S. Yosemite St., Suite 500 Greenwood Village, CO 80111 USA
Bought with Keller Williams Realty Downtown LLC





