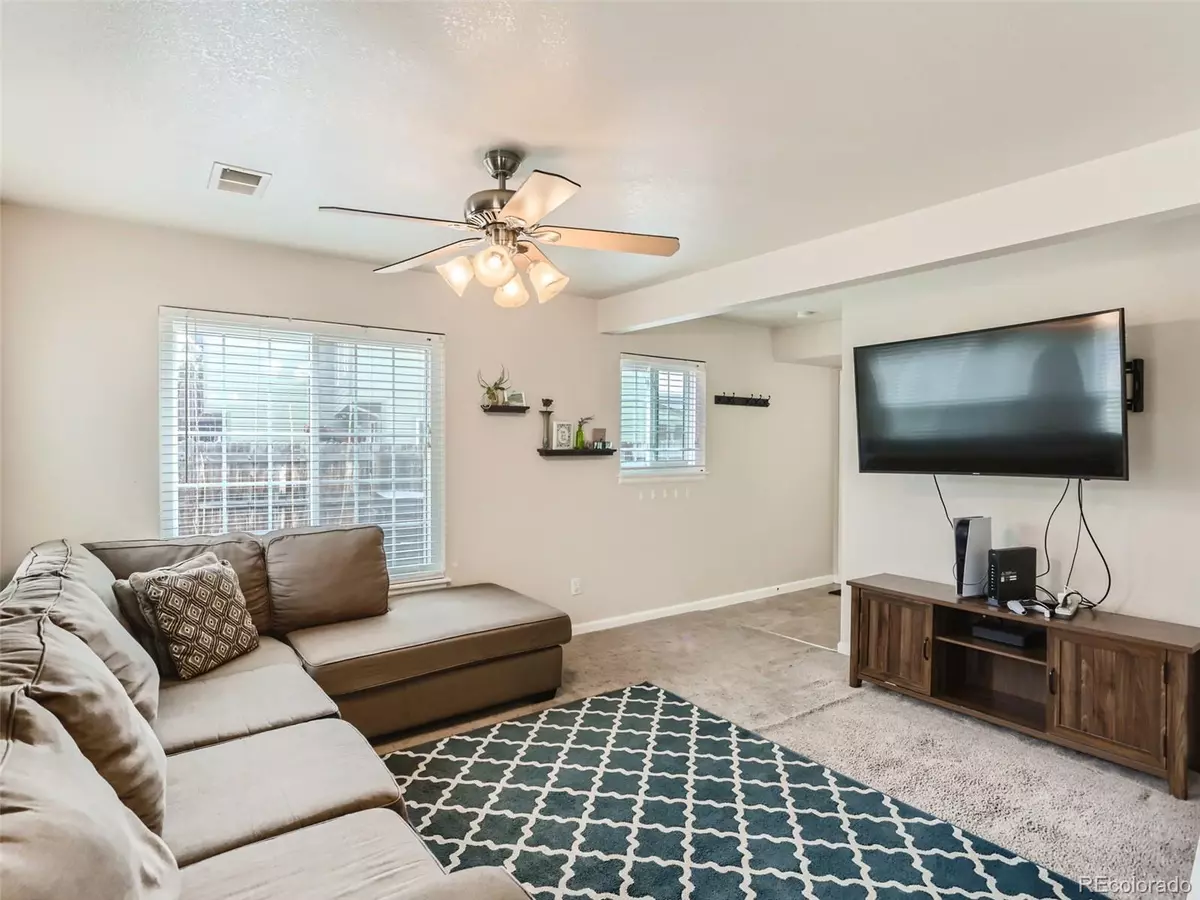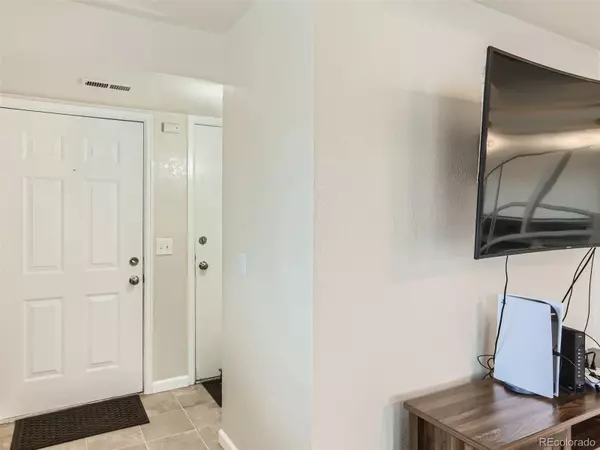$380,000
$375,000
1.3%For more information regarding the value of a property, please contact us for a free consultation.
4923 E 124th WAY Thornton, CO 80241
2 Beds
2 Baths
1,050 SqFt
Key Details
Sold Price $380,000
Property Type Multi-Family
Sub Type Multi-Family
Listing Status Sold
Purchase Type For Sale
Square Footage 1,050 sqft
Price per Sqft $361
Subdivision Deer Run
MLS Listing ID 9211850
Sold Date 05/19/23
Bedrooms 2
Full Baths 1
Half Baths 1
Condo Fees $146
HOA Fees $146/mo
HOA Y/N Yes
Abv Grd Liv Area 1,050
Originating Board recolorado
Year Built 1984
Annual Tax Amount $2,374
Tax Year 2021
Lot Size 5,662 Sqft
Acres 0.13
Property Description
This Deer Run townhome has so much to offer. A huge fenced in yard complete with a storage shed, 2 car garage and sprinklers in the front and back. Inside you'll find a nice sized living space, half bath, garage access and kitchen with easy access to the backyard perfect for those summertime outdoor get togethers! Upstairs you have two nice sized bedrooms, full bath and laundry! All appliances included! Outside the front door and across the street you'll find a beautiful open space perfect for additional outdoor fun!
Location
State CO
County Adams
Interior
Interior Features Ceiling Fan(s), Eat-in Kitchen
Heating Forced Air
Cooling Central Air
Flooring Carpet, Laminate
Fireplace N
Appliance Cooktop, Dishwasher, Disposal, Dryer, Microwave, Oven, Range, Refrigerator, Washer
Laundry In Unit
Exterior
Exterior Feature Private Yard
Parking Features Concrete
Garage Spaces 2.0
Fence Full
Roof Type Composition
Total Parking Spaces 2
Garage Yes
Building
Lot Description Sprinklers In Front, Sprinklers In Rear
Sewer Public Sewer
Water Public
Level or Stories Two
Structure Type Wood Siding
Schools
Elementary Schools Skyview
Middle Schools Shadow Ridge
High Schools Horizon
School District Adams 12 5 Star Schl
Others
Senior Community No
Ownership Individual
Acceptable Financing Cash, Conventional, FHA, VA Loan
Listing Terms Cash, Conventional, FHA, VA Loan
Special Listing Condition None
Pets Allowed Cats OK, Dogs OK
Read Less
Want to know what your home might be worth? Contact us for a FREE valuation!

Our team is ready to help you sell your home for the highest possible price ASAP

© 2024 METROLIST, INC., DBA RECOLORADO® – All Rights Reserved
6455 S. Yosemite St., Suite 500 Greenwood Village, CO 80111 USA
Bought with West and Main Homes Inc






