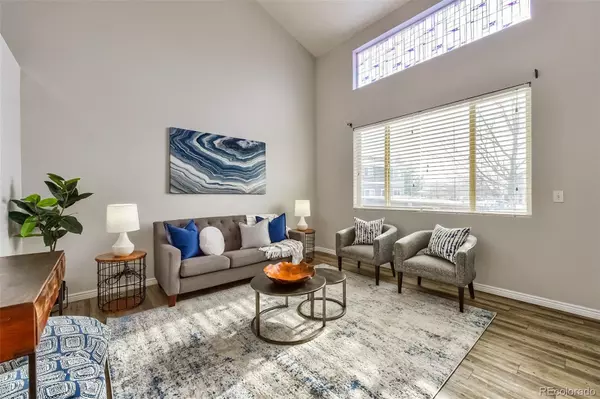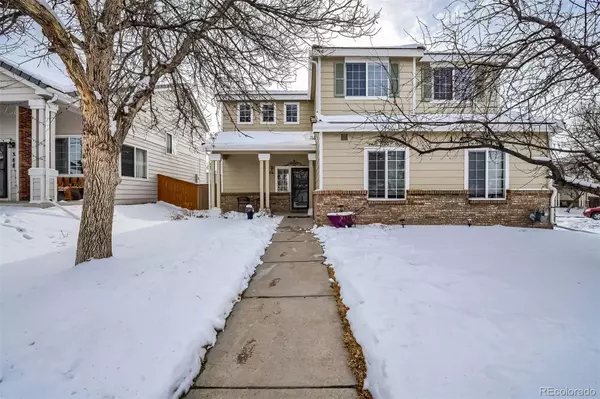$485,000
$490,000
1.0%For more information regarding the value of a property, please contact us for a free consultation.
396 Ivory CIR Aurora, CO 80011
3 Beds
3 Baths
1,454 SqFt
Key Details
Sold Price $485,000
Property Type Single Family Home
Sub Type Single Family Residence
Listing Status Sold
Purchase Type For Sale
Square Footage 1,454 sqft
Price per Sqft $333
Subdivision Summerhill
MLS Listing ID 6279507
Sold Date 05/15/23
Style Traditional
Bedrooms 3
Full Baths 2
Half Baths 1
Condo Fees $60
HOA Fees $60/mo
HOA Y/N Yes
Abv Grd Liv Area 1,454
Originating Board recolorado
Year Built 2000
Annual Tax Amount $2,540
Tax Year 2021
Lot Size 4,356 Sqft
Acres 0.1
Property Description
Call Listing Agent Kathi Spencer for directions to this beautiful neighborhood! Welcome to this desirable two-story home snuggled perfectly into the Summerhill Subdivision. This newly renovated home has an updated kitchen complete with stainless steel appliances, brand new paint & carpet throughout! From the moment you enter, you are greeted by an inviting atmosphere with tall ceilings and lots of natural light flooding in from all angles. Located on a corner lot, this home has a great neighborhood feel while also being centrally located near I-225 and 6th ave, and a short commute to both Aurora City Place & Town Center. The main level features a large family room with plenty of space for entertaining. Upstairs you will find three bedrooms, in which the primary is has a five piece on suite and a walk in closet. With so much to offer and its convenient location, this home is sure to provide you with a lifetime of cherished memories.
Location
State CO
County Arapahoe
Interior
Interior Features Quartz Counters
Heating Forced Air
Cooling Central Air
Flooring Carpet, Tile, Vinyl
Fireplaces Number 1
Fireplaces Type Gas, Living Room
Fireplace Y
Appliance Dishwasher, Disposal, Dryer, Microwave, Oven, Range, Refrigerator, Washer
Exterior
Exterior Feature Private Yard
Garage Spaces 2.0
Utilities Available Electricity Available, Electricity Connected, Natural Gas Available, Natural Gas Connected
Roof Type Composition
Total Parking Spaces 2
Garage Yes
Building
Lot Description Corner Lot, Level
Foundation Structural
Sewer Public Sewer
Water Public
Level or Stories Two
Structure Type Frame, Wood Siding
Schools
Elementary Schools Edna And John W. Mosely
Middle Schools Edna And John W. Mosely
High Schools Hinkley
School District Adams-Arapahoe 28J
Others
Senior Community No
Ownership Individual
Acceptable Financing Cash, Conventional, FHA, VA Loan
Listing Terms Cash, Conventional, FHA, VA Loan
Special Listing Condition None
Read Less
Want to know what your home might be worth? Contact us for a FREE valuation!

Our team is ready to help you sell your home for the highest possible price ASAP

© 2024 METROLIST, INC., DBA RECOLORADO® – All Rights Reserved
6455 S. Yosemite St., Suite 500 Greenwood Village, CO 80111 USA
Bought with LIV Sotheby's International Realty






