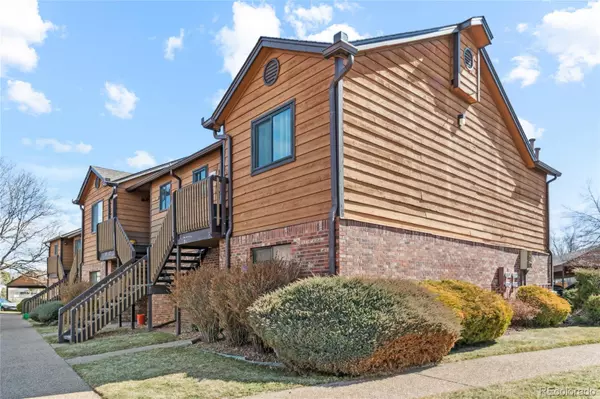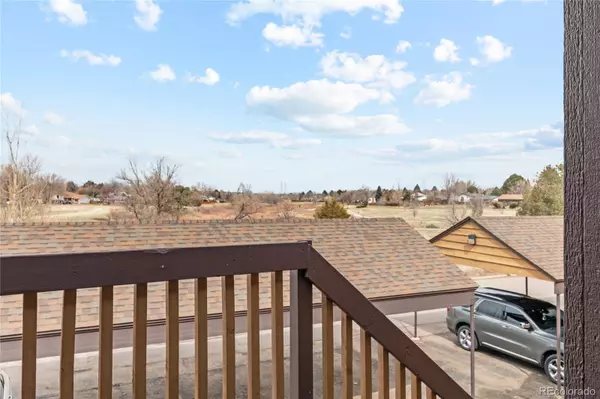$265,000
$265,000
For more information regarding the value of a property, please contact us for a free consultation.
2233 S Buckley RD #202 Aurora, CO 80013
2 Beds
2 Baths
894 SqFt
Key Details
Sold Price $265,000
Property Type Condo
Sub Type Condominium
Listing Status Sold
Purchase Type For Sale
Square Footage 894 sqft
Price per Sqft $296
Subdivision Matthes Banyon Hollow
MLS Listing ID 7225158
Sold Date 05/16/23
Bedrooms 2
Full Baths 1
Three Quarter Bath 1
Condo Fees $329
HOA Fees $329/mo
HOA Y/N Yes
Abv Grd Liv Area 894
Originating Board recolorado
Year Built 1984
Annual Tax Amount $601
Tax Year 2022
Property Description
Retreat to a mixture of timeless warmth and blissful convenience in this sunlit condo. Upper-level living showcases vaulted ceilings in an open-concept living and dining space. Neutral paint and a brick-surrounded gas fireplace emphasize the coziness of the home while sliding glass doors escort residents out to a balcony with generous space for al fresco dining. The galley-style kitchen makes excellent of use of space with wall-to-wall cabinetry and a mini breakfast bar. A primary suite gleams with abundant natural light that shines through a sliding glass door, leading outward onto the home's balcony. The en-suite bathroom is a convenient amenity with a walk-in shower and a wide vanity. An additional bedroom and bathroom afford flexibility for guests or a home office. Ownership in this residence includes one covered carport, making mountain adventures and commuting a breeze. Nearby, the West Toll Creek Open Space offers residents a nature-filled oasis right outside the front door.
Location
State CO
County Arapahoe
Rooms
Main Level Bedrooms 2
Interior
Interior Features Ceiling Fan(s), Granite Counters, Open Floorplan, Primary Suite, Smoke Free, Vaulted Ceiling(s)
Heating Forced Air
Cooling Central Air
Flooring Carpet, Vinyl
Fireplaces Number 1
Fireplaces Type Gas
Fireplace Y
Appliance Dishwasher, Disposal, Microwave, Range, Refrigerator
Exterior
Exterior Feature Balcony, Lighting
Utilities Available Electricity Connected, Internet Access (Wired), Natural Gas Connected, Phone Available
Roof Type Composition
Total Parking Spaces 1
Garage No
Building
Sewer Public Sewer
Water Public
Level or Stories One
Structure Type Brick, Wood Siding
Schools
Elementary Schools Yale
Middle Schools Mrachek
High Schools Rangeview
School District Adams-Arapahoe 28J
Others
Senior Community No
Ownership Individual
Acceptable Financing Cash, Conventional, Other
Listing Terms Cash, Conventional, Other
Special Listing Condition None
Read Less
Want to know what your home might be worth? Contact us for a FREE valuation!

Our team is ready to help you sell your home for the highest possible price ASAP

© 2024 METROLIST, INC., DBA RECOLORADO® – All Rights Reserved
6455 S. Yosemite St., Suite 500 Greenwood Village, CO 80111 USA
Bought with Coldwell Banker Realty 24





