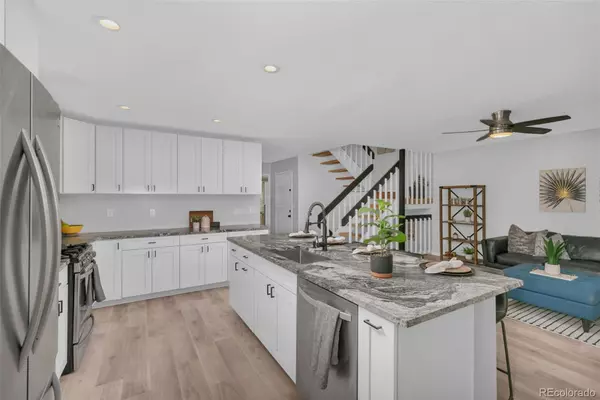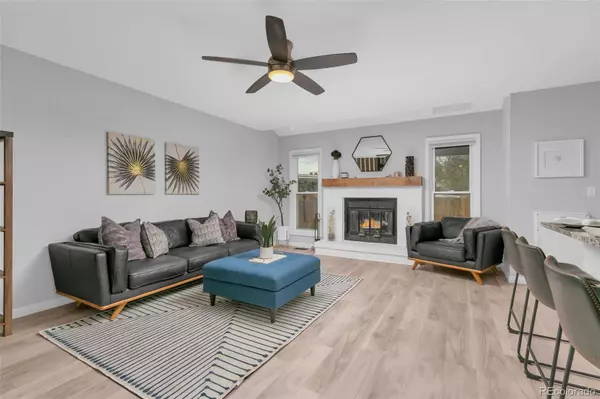$495,000
$465,000
6.5%For more information regarding the value of a property, please contact us for a free consultation.
11974 E Nevada CIR Aurora, CO 80012
4 Beds
3 Baths
2,158 SqFt
Key Details
Sold Price $495,000
Property Type Multi-Family
Sub Type Multi-Family
Listing Status Sold
Purchase Type For Sale
Square Footage 2,158 sqft
Price per Sqft $229
Subdivision Aurora Hills
MLS Listing ID 8968086
Sold Date 05/16/23
Bedrooms 4
Full Baths 1
Three Quarter Bath 2
Condo Fees $300
HOA Fees $300/mo
HOA Y/N Yes
Abv Grd Liv Area 1,550
Originating Board recolorado
Year Built 1983
Annual Tax Amount $1,614
Tax Year 2022
Lot Size 6,098 Sqft
Acres 0.14
Property Description
Welcome to 11974 East Nevada Circle, a stylish 4 bedroom, 3 bathroom townhome nestled in the coveted Aurora Hills neighborhood. This exceptional corner lot property features an open-concept design, elegant hardwood floors, and an abundance of natural light.
Upon entering, you are greeted by a cozy living room with a wood-burning fireplace. The east-facing windows and skylights create a warm and inviting ambiance that seamlessly flows into the dining and kitchen areas. The gourmet kitchen boasts a large island with seating at the bar, granite countertops, and stainless steel appliances. The walk-out access to the private deck and patio creates an ideal setting for al fresco dining.
The main-level bedroom is generously sized, with a large window that lets in plenty of natural light and looks out onto the grassy yard. Convenient access to the stylish main-level bathroom adds to its appeal. Upstairs, two additional primary bedrooms offer ensuite baths, with one boasting a dual vanity and walk-in closet. Modern finishes enhance the sophisticated atmosphere.
The lower level provides a versatile fourth non-conforming bedroom, a wet bar, and additional living or recreation space, making it an ideal in-law suite. The two-car attached garage and additional off-street spaces ensure ample parking for yourself and guests.
Located within walking distance of many vibrant parks and trails, this townhome is also just a short commute from local shopping and dining at the Havana Gardens and Aurora Town Center. Experience the perfect blend of luxury and convenience at this stunning home.
Location
State CO
County Arapahoe
Rooms
Basement Finished, Full
Main Level Bedrooms 1
Interior
Interior Features Ceiling Fan(s), Eat-in Kitchen, Granite Counters, High Ceilings, Kitchen Island, Open Floorplan, Primary Suite, Walk-In Closet(s)
Heating Forced Air
Cooling Central Air
Flooring Carpet, Laminate, Tile
Fireplaces Number 1
Fireplaces Type Living Room, Wood Burning
Fireplace Y
Appliance Dishwasher, Disposal, Dryer, Microwave, Oven, Range, Refrigerator, Washer
Laundry In Unit
Exterior
Exterior Feature Lighting, Private Yard, Rain Gutters
Parking Features Concrete
Garage Spaces 2.0
Fence Full
Utilities Available Electricity Connected, Natural Gas Connected
View Golf Course, Mountain(s)
Roof Type Composition
Total Parking Spaces 4
Garage Yes
Building
Lot Description Corner Lot, Landscaped, Near Public Transit
Sewer Public Sewer
Water Public
Level or Stories Two
Structure Type Brick, Frame, Vinyl Siding
Schools
Elementary Schools Highline Community
Middle Schools Prairie
High Schools Overland
School District Cherry Creek 5
Others
Senior Community No
Ownership Individual
Acceptable Financing Cash, Conventional, FHA, VA Loan
Listing Terms Cash, Conventional, FHA, VA Loan
Special Listing Condition None
Read Less
Want to know what your home might be worth? Contact us for a FREE valuation!

Our team is ready to help you sell your home for the highest possible price ASAP

© 2024 METROLIST, INC., DBA RECOLORADO® – All Rights Reserved
6455 S. Yosemite St., Suite 500 Greenwood Village, CO 80111 USA
Bought with American Home Agents





