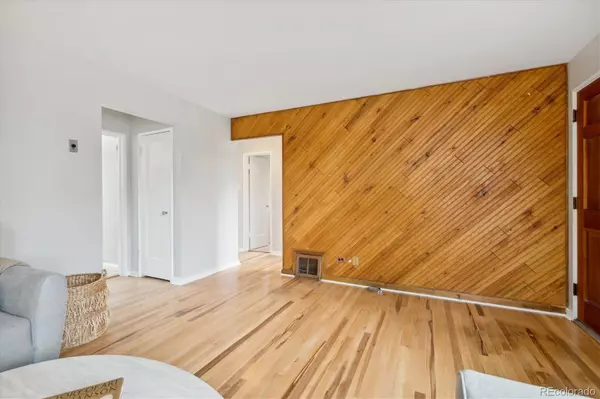$575,000
$520,000
10.6%For more information regarding the value of a property, please contact us for a free consultation.
1120 Ivanhoe ST Denver, CO 80220
3 Beds
2 Baths
1,693 SqFt
Key Details
Sold Price $575,000
Property Type Single Family Home
Sub Type Single Family Residence
Listing Status Sold
Purchase Type For Sale
Square Footage 1,693 sqft
Price per Sqft $339
Subdivision Mayfair
MLS Listing ID 8579195
Sold Date 05/15/23
Style Traditional
Bedrooms 3
Full Baths 1
Three Quarter Bath 1
HOA Y/N No
Abv Grd Liv Area 868
Originating Board recolorado
Year Built 1947
Annual Tax Amount $2,235
Tax Year 2022
Lot Size 6,098 Sqft
Acres 0.14
Property Description
Coveted home in the Mayfair neighborhood just one block from Mayfair Park. This home has been well maintained by sellers and has recently had a bit of a facelift including fresh paint on the main level and refinished hardwoods! The hardwood floors show amazing natural wood variations and flow from the living room into main floor bedrooms. The kitchen is filled with tons of natural light from two large windows and has room for a small dining table. Garage has newly done epoxy flooring. The basement has lots of potential with a large open space ready for some remodeling, a third bedroom, laundry room and additional bathroom. With a bit of updating, this home will be transformed! And the location can't be beat! Walkable to restaurants and shops at 9th and Jersey, 14th and Krameria, and even the new development, 9th + Co. The Mayfair Neighborhood delivers a monthly newsletter with community updates, hosts holiday events, and is typically part of the Denver Symphony's Summer schedule, which performs one night in August for the neighborhood to get together at the park. Additional updates include water heater 2020, water line 2006, windows in 2002, security door 2001, roof replaced 2014, and structural helical piers with lifetime transferrable warranty installed 2019.
ASKING ALL OFFERS TO BE SUBMITTED BY SATURDAY 4/22/23 8:00PM, please have your broker check private remarks for further details.
Location
State CO
County Denver
Zoning E-SU-DX
Rooms
Basement Full
Main Level Bedrooms 2
Interior
Interior Features Eat-in Kitchen
Heating Forced Air, Natural Gas
Cooling Attic Fan
Flooring Laminate, Wood
Fireplace Y
Appliance Dishwasher, Disposal, Dryer, Freezer, Gas Water Heater, Microwave, Oven, Range, Refrigerator, Washer
Laundry Laundry Closet
Exterior
Exterior Feature Private Yard, Rain Gutters
Garage Spaces 1.0
Fence Full
Utilities Available Cable Available, Electricity Available, Electricity Connected, Natural Gas Available, Natural Gas Connected, Phone Available
Roof Type Composition
Total Parking Spaces 1
Garage Yes
Building
Sewer Public Sewer
Water Public
Level or Stories One
Structure Type Brick
Schools
Elementary Schools Palmer
Middle Schools Hill
High Schools George Washington
School District Denver 1
Others
Senior Community No
Ownership Individual
Acceptable Financing 1031 Exchange, Cash, Conventional, FHA, VA Loan
Listing Terms 1031 Exchange, Cash, Conventional, FHA, VA Loan
Special Listing Condition None
Pets Allowed Yes
Read Less
Want to know what your home might be worth? Contact us for a FREE valuation!

Our team is ready to help you sell your home for the highest possible price ASAP

© 2024 METROLIST, INC., DBA RECOLORADO® – All Rights Reserved
6455 S. Yosemite St., Suite 500 Greenwood Village, CO 80111 USA
Bought with 5281 Exclusive Homes Realty





