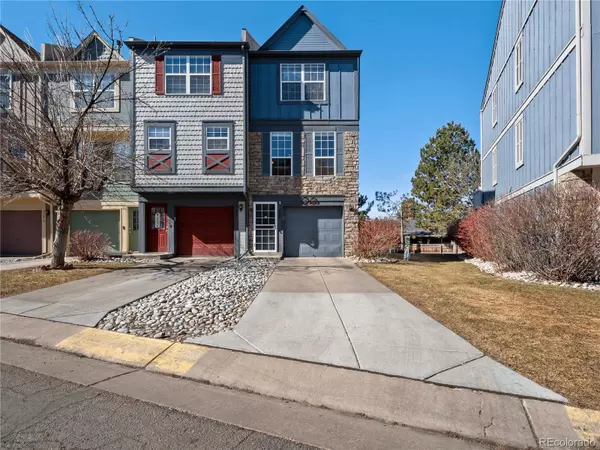$386,000
$360,000
7.2%For more information regarding the value of a property, please contact us for a free consultation.
11823 E Kepner DR Aurora, CO 80012
2 Beds
2 Baths
1,288 SqFt
Key Details
Sold Price $386,000
Property Type Multi-Family
Sub Type Multi-Family
Listing Status Sold
Purchase Type For Sale
Square Footage 1,288 sqft
Price per Sqft $299
Subdivision Peachwood
MLS Listing ID 7536076
Sold Date 05/12/23
Bedrooms 2
Full Baths 1
Half Baths 1
Condo Fees $272
HOA Fees $272/mo
HOA Y/N Yes
Abv Grd Liv Area 1,288
Originating Board recolorado
Year Built 1994
Annual Tax Amount $1,329
Tax Year 2022
Lot Size 871 Sqft
Acres 0.02
Property Description
This adorable end-unit townhouse boasts an updated and modern design throughout. With two spacious bedrooms, this home provides ample living space. The first floor has a spacious laundry room and storage. The main floor features an open concept living and dining area, perfect for entertaining guests or enjoying a cozy night in. The kitchen is fully equipped with stainless steel appliances, granite countertops, and ample cabinet space, making meal prep and storage a breeze. The upper level hosts two generously sized bedrooms, providing privacy and comfort for all occupants. The master bedroom features large windows, providing plenty of natural light. Other highlights of this home include hardwood floors, a private outdoor patio and balcony, and an attached garage. Conveniently located near shopping, dining, and entertainment, this townhouse is the perfect place to call home. The stove was replaced in 2021, patio painted in 2022, interior painted in 2021, ducts cleaned in 2022, water heater replaced in 2022, furnace replaced in 2022.
Location
State CO
County Arapahoe
Zoning R-3
Interior
Interior Features Ceiling Fan(s), Granite Counters, High Speed Internet, Open Floorplan, Smoke Free
Heating Forced Air
Cooling Central Air
Flooring Carpet, Laminate, Tile
Fireplaces Number 1
Fireplaces Type Living Room
Fireplace Y
Appliance Dishwasher, Disposal, Dryer, Gas Water Heater, Microwave, Oven, Refrigerator, Washer
Laundry In Unit
Exterior
Exterior Feature Balcony
Garage Spaces 1.0
Pool Outdoor Pool
Utilities Available Cable Available, Electricity Available, Electricity Connected, Internet Access (Wired), Natural Gas Connected, Phone Connected
Roof Type Composition
Total Parking Spaces 1
Garage Yes
Building
Foundation Concrete Perimeter
Sewer Public Sewer
Water Public
Level or Stories Three Or More
Structure Type Stone, Wood Siding
Schools
Elementary Schools Highline Community
Middle Schools Prairie
High Schools Overland
School District Cherry Creek 5
Others
Senior Community No
Ownership Individual
Acceptable Financing Cash, Conventional, FHA, Other
Listing Terms Cash, Conventional, FHA, Other
Special Listing Condition None
Pets Allowed Cats OK, Dogs OK
Read Less
Want to know what your home might be worth? Contact us for a FREE valuation!

Our team is ready to help you sell your home for the highest possible price ASAP

© 2024 METROLIST, INC., DBA RECOLORADO® – All Rights Reserved
6455 S. Yosemite St., Suite 500 Greenwood Village, CO 80111 USA
Bought with Porchlight Real Estate Group






