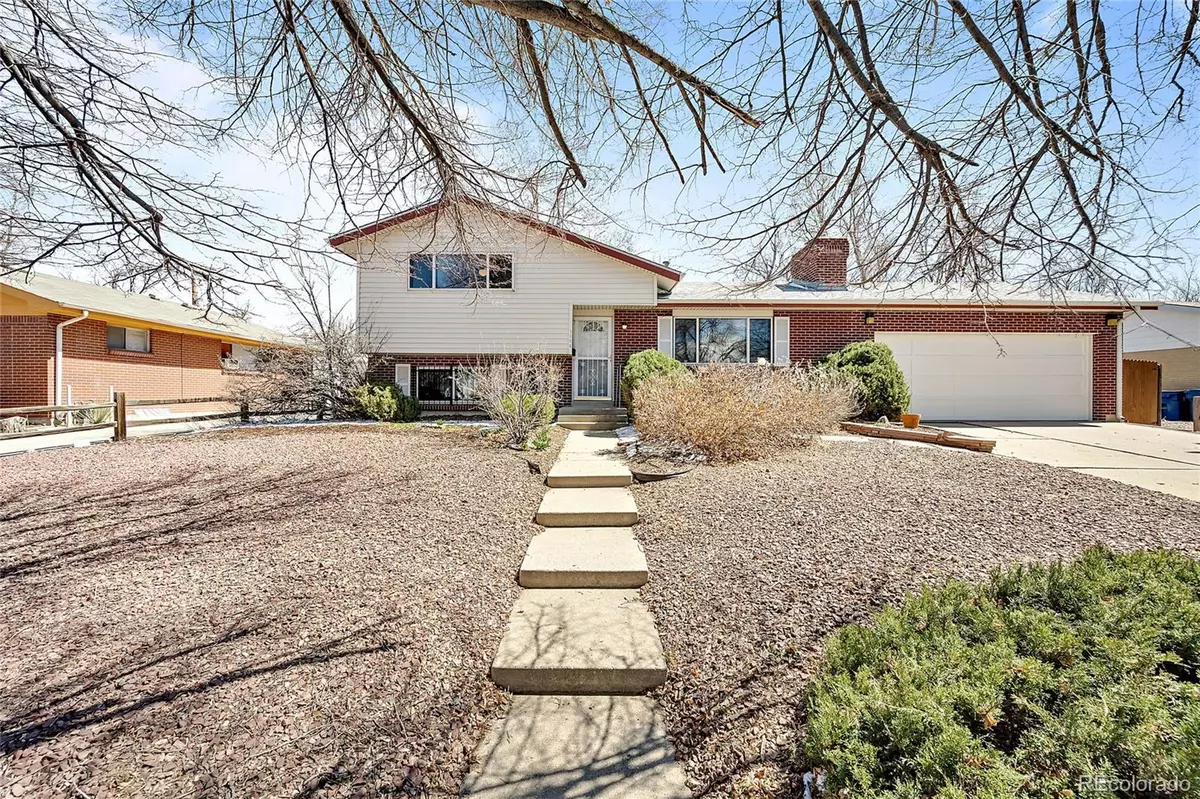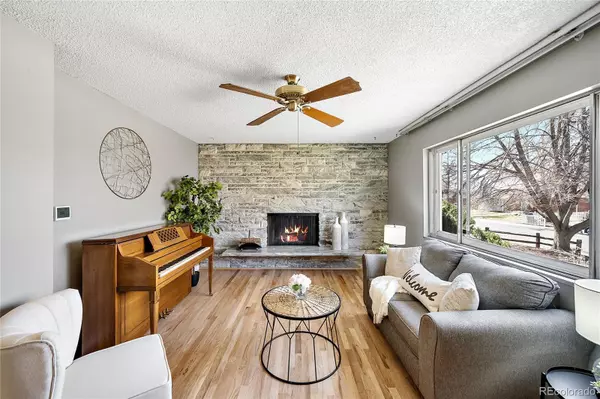$445,000
$425,000
4.7%For more information regarding the value of a property, please contact us for a free consultation.
1056 Dawson ST Aurora, CO 80011
2 Beds
2 Baths
1,265 SqFt
Key Details
Sold Price $445,000
Property Type Single Family Home
Sub Type Single Family Residence
Listing Status Sold
Purchase Type For Sale
Square Footage 1,265 sqft
Price per Sqft $351
Subdivision Chambers Heights
MLS Listing ID 4717792
Sold Date 05/11/23
Bedrooms 2
Full Baths 1
Half Baths 1
HOA Y/N No
Abv Grd Liv Area 1,265
Originating Board recolorado
Year Built 1963
Annual Tax Amount $1,551
Tax Year 2022
Lot Size 8,712 Sqft
Acres 0.2
Property Description
Step into this lovely home and you'll immediately feel it's warm and welcoming ambiance. The beautiful original hardwood floors have been recently refinished, adding a touch of rustic charm that perfectly complements the home's modern updates. With fresh paint applied throughout the interior, the home feels like a blank canvas ready for you to make it your own.
The open and airy layout of the home is a true delight. Natural light pours in from all angles, creating a bright and inviting atmosphere that's perfect for hosting gatherings with friends and family. Imagine sipping your morning coffee in the cozy breakfast nook or cooking up a delicious meal in the well-appointed kitchen while your family or guests relax in the charming living room.
The home's central location makes it an absolute gem. You'll be within walking distance of the elementary, middle and high schools, public transit, and a variety of shopping and dining options. Whether you're looking for a night out on the town or a relaxing day at home, this home has it all.
Don't wait another day to make this beautiful 2 bedroom, 2 bath home in Aurora your own. It's the perfect blend of modern convenience and old-world charm, and it's just waiting for you to move in and make it your own. Schedule a viewing today and experience the magic of this lovely home for yourself!
Location
State CO
County Arapahoe
Rooms
Basement Crawl Space
Interior
Interior Features Ceiling Fan(s), Eat-in Kitchen, Open Floorplan, Pantry, Smoke Free
Heating Forced Air
Cooling Evaporative Cooling
Flooring Carpet, Tile, Wood
Fireplaces Number 1
Fireplaces Type Living Room
Fireplace Y
Appliance Dishwasher, Disposal, Gas Water Heater, Microwave, Oven, Refrigerator
Laundry Laundry Closet
Exterior
Exterior Feature Garden, Private Yard
Garage Spaces 2.0
Fence Full
Utilities Available Electricity Available, Internet Access (Wired)
Roof Type Composition
Total Parking Spaces 2
Garage Yes
Building
Lot Description Landscaped, Level, Many Trees, Near Public Transit, Sprinklers In Front, Sprinklers In Rear
Foundation Slab
Sewer Public Sewer
Level or Stories Three Or More
Structure Type Brick, Frame
Schools
Elementary Schools Elkhart
Middle Schools East
High Schools Hinkley
School District Adams-Arapahoe 28J
Others
Senior Community No
Ownership Individual
Acceptable Financing 1031 Exchange, Cash, Conventional, FHA, VA Loan
Listing Terms 1031 Exchange, Cash, Conventional, FHA, VA Loan
Special Listing Condition None
Read Less
Want to know what your home might be worth? Contact us for a FREE valuation!

Our team is ready to help you sell your home for the highest possible price ASAP

© 2024 METROLIST, INC., DBA RECOLORADO® – All Rights Reserved
6455 S. Yosemite St., Suite 500 Greenwood Village, CO 80111 USA
Bought with Keller Williams Realty Downtown LLC






