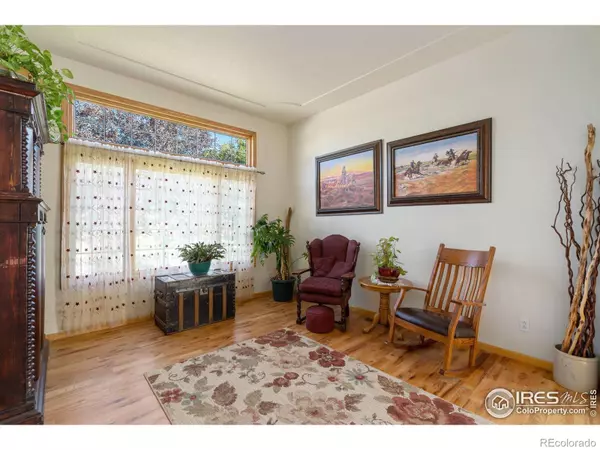$710,000
$710,000
For more information regarding the value of a property, please contact us for a free consultation.
2014 Trail Ridge DR Severance, CO 80615
3 Beds
2 Baths
2,288 SqFt
Key Details
Sold Price $710,000
Property Type Single Family Home
Sub Type Single Family Residence
Listing Status Sold
Purchase Type For Sale
Square Footage 2,288 sqft
Price per Sqft $310
Subdivision Baldridge
MLS Listing ID IR984671
Sold Date 05/08/23
Style Contemporary
Bedrooms 3
Full Baths 1
Three Quarter Bath 1
Condo Fees $250
HOA Fees $20/ann
HOA Y/N Yes
Abv Grd Liv Area 2,288
Originating Board recolorado
Year Built 2002
Annual Tax Amount $3,208
Tax Year 2021
Lot Size 0.370 Acres
Acres 0.37
Property Description
Don't miss this well maintained 3 bed 2 bath home in Severance. Home has a large kitchen, formal dining room and open floor plan with newer kitchen appliances. Seller has extended the Hardwood through the main level and installed some new Anderson high efficiency windows. In the past 5 years seller has replaced the Furnace, A/C Unit, HW water Heater, and roof. Master suite boasts a large walk-in closet and 5pc master bath. Enjoy the summer days and nights in the backyard with a large Trex deck back patio while enjoying the open space and water views behind the home.
Location
State CO
County Weld
Zoning R
Rooms
Basement Bath/Stubbed, Full, Unfinished
Main Level Bedrooms 3
Interior
Interior Features Eat-in Kitchen, Five Piece Bath, Kitchen Island, Open Floorplan, Pantry, Vaulted Ceiling(s), Walk-In Closet(s)
Heating Forced Air
Cooling Ceiling Fan(s), Central Air
Flooring Tile, Wood
Fireplaces Type Gas
Equipment Satellite Dish
Fireplace N
Appliance Dishwasher, Disposal, Double Oven, Microwave, Oven, Refrigerator, Self Cleaning Oven
Laundry In Unit
Exterior
Parking Features Oversized Door, RV Access/Parking
Garage Spaces 3.0
Fence Fenced
Utilities Available Cable Available, Electricity Available, Internet Access (Wired), Natural Gas Available
Waterfront Description Pond
View City, Water
Roof Type Composition
Total Parking Spaces 3
Garage Yes
Building
Lot Description Level, Open Space, Sprinklers In Front
Sewer Public Sewer
Water Public
Level or Stories One
Structure Type Stone,Wood Frame
Schools
Elementary Schools Eaton
Middle Schools Eaton
High Schools Eaton
School District Eaton Re-2
Others
Ownership Individual
Acceptable Financing Cash, Conventional, FHA, VA Loan
Listing Terms Cash, Conventional, FHA, VA Loan
Read Less
Want to know what your home might be worth? Contact us for a FREE valuation!

Our team is ready to help you sell your home for the highest possible price ASAP

© 2025 METROLIST, INC., DBA RECOLORADO® – All Rights Reserved
6455 S. Yosemite St., Suite 500 Greenwood Village, CO 80111 USA
Bought with C3 Real Estate Solutions, LLC





