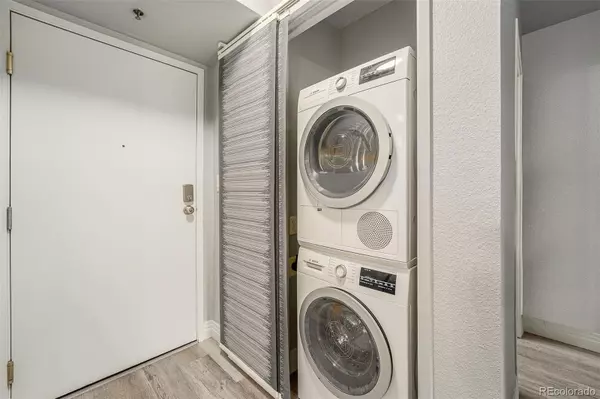$362,000
$380,000
4.7%For more information regarding the value of a property, please contact us for a free consultation.
601 W 11th AVE #122 Denver, CO 80204
2 Beds
2 Baths
873 SqFt
Key Details
Sold Price $362,000
Property Type Condo
Sub Type Condominium
Listing Status Sold
Purchase Type For Sale
Square Footage 873 sqft
Price per Sqft $414
Subdivision Witters 1St Add
MLS Listing ID 8209682
Sold Date 05/05/23
Bedrooms 2
Full Baths 2
Condo Fees $598
HOA Fees $598/mo
HOA Y/N Yes
Abv Grd Liv Area 873
Originating Board recolorado
Year Built 1981
Annual Tax Amount $1,750
Tax Year 2021
Property Description
Ideal downtown Denver living at the desirable Parkway Condos. This beautifully updated 2 bed, 2 bath condo is ready for you. Offering a private balcony, newer stainless steel appliances, resurfaced countertops, updated lighting, gorgeous easy to maintain flooring throughout, and a nicely tucked away in-unit stacked washer / dryer. The large primary bedroom features a walk in closet with custom built-ins, new windows, and bath. The second bedroom has new windows with a new privacy door. The second bathroom is fully remodeled. One included parking space in the covered garage. The building amenities include two business centers, movie room, lounge, pool, hot tub, 2 large community decks (the Observation Deck on 9th floor). The gym is located in the building lobby, and a second larger fitness center is in the clubhouse. Fido will love the fenced dog park . This condo is centrally located , so when you aren't spending your time enjoying the building amenities you'll be out in the community enjoying the Cherry Creek path, or the best South Broadway restaurants, breweries, and shopping. Near Cap Hill, Downtown, the Denver Art Museum, the Sante Fe Arts District, & minutes to the light rail.
Location
State CO
County Denver
Zoning C-MX-12
Rooms
Main Level Bedrooms 2
Interior
Heating Forced Air
Cooling Central Air
Fireplace N
Appliance Dishwasher, Disposal, Dryer, Refrigerator, Washer
Laundry In Unit, Laundry Closet
Exterior
Exterior Feature Balcony
Garage Spaces 1.0
Pool Outdoor Pool
Roof Type Other
Total Parking Spaces 1
Garage Yes
Building
Sewer Public Sewer
Water Public
Level or Stories Three Or More
Structure Type Concrete
Schools
Elementary Schools Greenlee
Middle Schools Compass Academy
High Schools West
School District Denver 1
Others
Senior Community No
Ownership Individual
Acceptable Financing Cash, Conventional, FHA, VA Loan
Listing Terms Cash, Conventional, FHA, VA Loan
Special Listing Condition None
Read Less
Want to know what your home might be worth? Contact us for a FREE valuation!

Our team is ready to help you sell your home for the highest possible price ASAP

© 2025 METROLIST, INC., DBA RECOLORADO® – All Rights Reserved
6455 S. Yosemite St., Suite 500 Greenwood Village, CO 80111 USA
Bought with Coldwell Banker Realty 54





