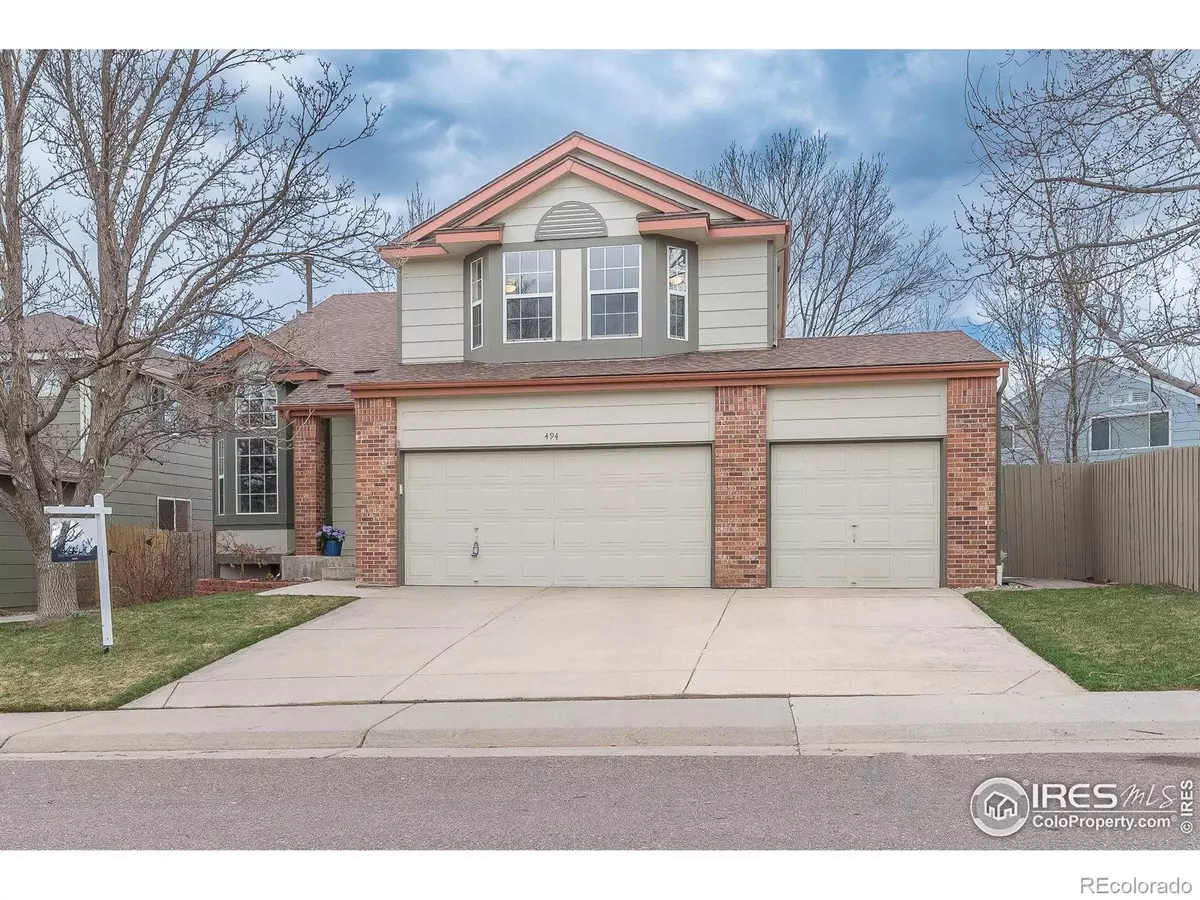$800,000
$795,000
0.6%For more information regarding the value of a property, please contact us for a free consultation.
494 Briggs PL Superior, CO 80027
4 Beds
4 Baths
2,280 SqFt
Key Details
Sold Price $800,000
Property Type Single Family Home
Sub Type Single Family Residence
Listing Status Sold
Purchase Type For Sale
Square Footage 2,280 sqft
Price per Sqft $350
Subdivision Rock Creek Ranch Flg 15
MLS Listing ID IR985073
Sold Date 05/04/23
Style Contemporary
Bedrooms 4
Full Baths 3
Half Baths 1
Condo Fees $28
HOA Fees $28/mo
HOA Y/N Yes
Abv Grd Liv Area 1,835
Originating Board recolorado
Year Built 1995
Annual Tax Amount $4,209
Tax Year 2022
Lot Size 8,276 Sqft
Acres 0.19
Property Description
OPEN HOUSE SAT. & SUN. Wonderful home in Rock Creek has 4 bedrooms, 4 baths, 2nd floor loft/office with built-in bookcase, 3 car garage and a large 8,374 sq. ft. level lot! This light & bright home features: newly installed hardwood floors throughout the 1st & 2nd floors, open floor plan, granite countertops, gas fireplace, updated baths, newer south facing windows, newer deck & patio, finished basement with full bath, radon mitigation. Front loading washer & dryer and SS appliances are all included. Located between an abundance of open space & trails, shopping, dining, parks, pools, top-notch Boulder Valley schools and all that Superior has to offer. Many convenient locations within ten minutes of this home include Whole foods, Flatirons Mall, and The Sport Stable. A short drive to Denver and shorter drive into Boulder.
Location
State CO
County Boulder
Zoning RES
Rooms
Basement Partial, Sump Pump
Interior
Interior Features Eat-in Kitchen, Kitchen Island, Open Floorplan, Pantry, Radon Mitigation System, Vaulted Ceiling(s), Walk-In Closet(s)
Heating Forced Air
Cooling Central Air
Flooring Wood
Fireplaces Type Gas, Great Room
Equipment Satellite Dish
Fireplace N
Appliance Dishwasher, Disposal, Dryer, Humidifier, Microwave, Oven, Refrigerator, Self Cleaning Oven, Washer
Laundry In Unit
Exterior
Garage Spaces 3.0
Fence Fenced
Utilities Available Cable Available, Electricity Available, Internet Access (Wired), Natural Gas Available
Roof Type Composition
Total Parking Spaces 3
Garage Yes
Building
Lot Description Level, Sprinklers In Front
Foundation Structural
Sewer Public Sewer
Water Public
Level or Stories Two
Structure Type Brick,Wood Frame
Schools
Elementary Schools Superior
Middle Schools Eldorado K-8
High Schools Monarch
School District Boulder Valley Re 2
Others
Ownership Individual
Acceptable Financing Cash, Conventional, FHA, VA Loan
Listing Terms Cash, Conventional, FHA, VA Loan
Read Less
Want to know what your home might be worth? Contact us for a FREE valuation!

Our team is ready to help you sell your home for the highest possible price ASAP

© 2025 METROLIST, INC., DBA RECOLORADO® – All Rights Reserved
6455 S. Yosemite St., Suite 500 Greenwood Village, CO 80111 USA
Bought with NGROW





