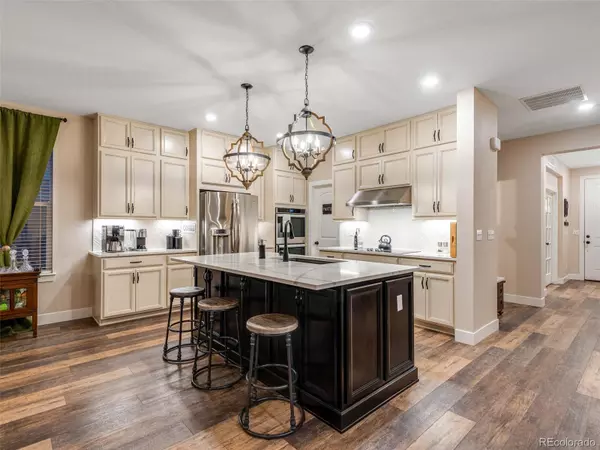$670,000
$669,900
For more information regarding the value of a property, please contact us for a free consultation.
4516 S Nepal CT Aurora, CO 80015
4 Beds
3 Baths
2,799 SqFt
Key Details
Sold Price $670,000
Property Type Single Family Home
Sub Type Single Family Residence
Listing Status Sold
Purchase Type For Sale
Square Footage 2,799 sqft
Price per Sqft $239
Subdivision Copperleaf
MLS Listing ID 5660312
Sold Date 05/01/23
Style Traditional
Bedrooms 4
Full Baths 1
Half Baths 1
Three Quarter Bath 1
Condo Fees $392
HOA Fees $32
HOA Y/N Yes
Abv Grd Liv Area 1,593
Originating Board recolorado
Year Built 2020
Annual Tax Amount $4,357
Tax Year 2021
Lot Size 5,227 Sqft
Acres 0.12
Property Description
Stunning ranch KB home built in 2020 in the Copperleaf neighborhood loaded with all the extras! Wait until you see the inside! Upon entry notice the luxury vinyl that flows throughout in the main level including the office with a peek-a-view shot of the mountains. Office could be converted to a fourth bedroom if desired. Continue past the half bathroom and laundry room to the open concept heart of the home with the gourmet kitchen, bright open family room and spacious dining room. Kitchen has been tastefully upgraded with dovetail cabinets, pull out shelves, soft close technology, under cabinet lighting, extended slab quartz counters, oversized island, wifi enabled oven with air fryer capabilities, stunning stacked cabinets, walk-in pantry, 36" electric stovetop. Family room enjoys a cozy gas fireplace with decorative mantel. Step into the main floor primary bedroom with high ceilings leading to a fantastic primary bathroom boasting a walk-in shower with upgraded tile, two linen closets, dual sinks, quartz counters and more. Primary bathroom leads to walk in primary closet. Finished basement has two spacious bedrooms, a full bathroom with stunning tile floors. Perfect entertaining and gaming space in the remainder of the finished basement. Unfinished portion of the basement for storage or can be finished as desired. Entire home has been upgraded with no detail overlooked. Upgraded baseboards and trim throughout home. Enjoy the composite covered deck at the end of the long day. Landscaped yard with sprinklers and fully fenced. Two car extended depth garage. Copperleaf is a wonderful community with access to pool, clubhouse, tennis courts, parks, dog park and community events. Easy access to E470 and a short drive to DIA or downtown Denver. POTENTIAL assumable 2.5% loan for qualified veteran.
3-d tour: https://my.matterport.com/show/?m=Bw2TTfWrXxU. Schedule a showing today!
Location
State CO
County Arapahoe
Rooms
Basement Finished, Partial
Main Level Bedrooms 2
Interior
Interior Features Ceiling Fan(s), Eat-in Kitchen, Entrance Foyer, High Ceilings, Kitchen Island, Open Floorplan, Pantry, Quartz Counters, Walk-In Closet(s)
Heating Forced Air
Cooling Central Air
Flooring Carpet, Tile, Vinyl
Fireplaces Number 1
Fireplaces Type Family Room, Gas
Fireplace Y
Appliance Convection Oven, Cooktop, Dishwasher, Disposal, Double Oven, Dryer, Gas Water Heater, Range Hood, Refrigerator, Smart Appliances, Washer
Laundry In Unit
Exterior
Exterior Feature Lighting, Private Yard, Rain Gutters
Parking Features Oversized
Garage Spaces 2.0
Fence Full
Utilities Available Cable Available, Electricity Connected, Natural Gas Connected
View Mountain(s)
Roof Type Composition
Total Parking Spaces 2
Garage Yes
Building
Lot Description Sprinklers In Front, Sprinklers In Rear
Sewer Public Sewer
Water Public
Level or Stories One
Structure Type Frame, Wood Siding
Schools
Elementary Schools Aspen Crossing
Middle Schools Sky Vista
High Schools Eaglecrest
School District Cherry Creek 5
Others
Senior Community No
Ownership Individual
Acceptable Financing Cash, Conventional, FHA, VA Loan
Listing Terms Cash, Conventional, FHA, VA Loan
Special Listing Condition None
Read Less
Want to know what your home might be worth? Contact us for a FREE valuation!

Our team is ready to help you sell your home for the highest possible price ASAP

© 2025 METROLIST, INC., DBA RECOLORADO® – All Rights Reserved
6455 S. Yosemite St., Suite 500 Greenwood Village, CO 80111 USA
Bought with eXp Realty, LLC





