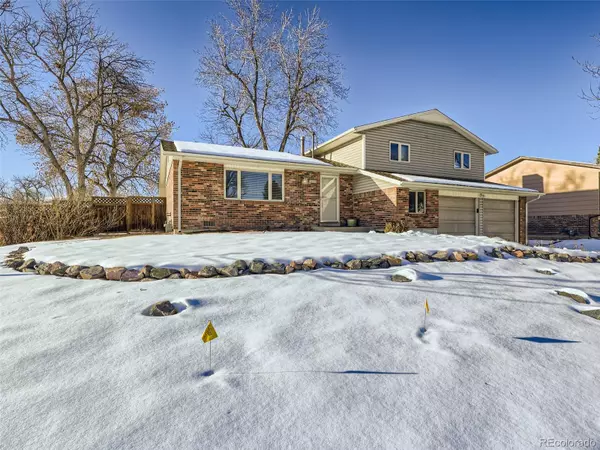$531,000
$525,000
1.1%For more information regarding the value of a property, please contact us for a free consultation.
3085 S Teller ST Denver, CO 80227
3 Beds
3 Baths
1,660 SqFt
Key Details
Sold Price $531,000
Property Type Single Family Home
Sub Type Single Family Residence
Listing Status Sold
Purchase Type For Sale
Square Footage 1,660 sqft
Price per Sqft $319
Subdivision Bear Valley
MLS Listing ID 8810407
Sold Date 02/01/23
Style Traditional
Bedrooms 3
Full Baths 2
Half Baths 1
HOA Y/N No
Abv Grd Liv Area 1,660
Originating Board recolorado
Year Built 1970
Annual Tax Amount $1,700
Tax Year 2021
Lot Size 0.290 Acres
Acres 0.29
Property Description
Click the Virtual Tour link to view the 3D walkthrough. Beautiful corner lot home located just seconds from Bear Valley Park, walking and biking trails, tons of retail and restaurants, and Hwy 285! Inside, you will find beautiful wood floors and natural light pouring in from all the windows. The main floor has a bright and open living room/dining room combo that is perfect for entertaining and a fully equipped kitchen with granite countertops. The lower level has a cozy family room with a fireplace to keep warm year round. The upper level is where you will find all 3 bedrooms, including the primary suite with an en-suite bathroom. The backyard is the perfect space to get some sun with a large patio and fenced in yard. Fresh paint in kitchen and on all interior doors. Seller offering a $5,000 concession towards buyer's closing costs or rate buydown. Welcome home!
Location
State CO
County Denver
Zoning S-SU-F
Rooms
Basement Crawl Space
Interior
Interior Features Breakfast Nook, Built-in Features, Entrance Foyer, Granite Counters, High Speed Internet, Primary Suite
Heating Forced Air
Cooling Evaporative Cooling
Flooring Carpet, Tile, Wood
Fireplaces Number 1
Fireplaces Type Basement, Family Room
Fireplace Y
Appliance Dishwasher, Disposal, Microwave, Range
Laundry In Unit
Exterior
Exterior Feature Private Yard, Rain Gutters
Parking Features Concrete
Garage Spaces 2.0
Fence Full
Utilities Available Cable Available, Electricity Connected, Internet Access (Wired), Natural Gas Available, Phone Available
Roof Type Composition
Total Parking Spaces 2
Garage Yes
Building
Lot Description Corner Lot, Landscaped, Level
Foundation Concrete Perimeter
Sewer Public Sewer
Water Public
Level or Stories Tri-Level
Structure Type Brick, Frame, Wood Siding
Schools
Elementary Schools Traylor Academy
Middle Schools Henry
High Schools John F. Kennedy
School District Denver 1
Others
Senior Community No
Ownership Corporation/Trust
Acceptable Financing Cash, Conventional, VA Loan
Listing Terms Cash, Conventional, VA Loan
Special Listing Condition None
Pets Allowed Yes
Read Less
Want to know what your home might be worth? Contact us for a FREE valuation!

Our team is ready to help you sell your home for the highest possible price ASAP

© 2025 METROLIST, INC., DBA RECOLORADO® – All Rights Reserved
6455 S. Yosemite St., Suite 500 Greenwood Village, CO 80111 USA
Bought with Coldwell Banker Realty 54





