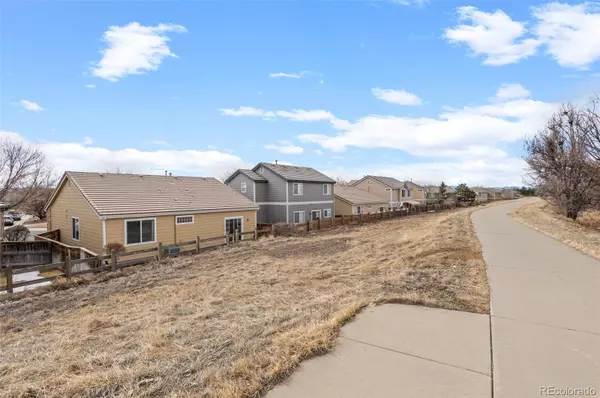$480,000
$475,000
1.1%For more information regarding the value of a property, please contact us for a free consultation.
385 Ivory CIR Aurora, CO 80011
3 Beds
2 Baths
1,306 SqFt
Key Details
Sold Price $480,000
Property Type Single Family Home
Sub Type Single Family Residence
Listing Status Sold
Purchase Type For Sale
Square Footage 1,306 sqft
Price per Sqft $367
Subdivision Summerhill
MLS Listing ID 5884452
Sold Date 04/21/23
Bedrooms 3
Full Baths 1
Three Quarter Bath 1
Condo Fees $60
HOA Fees $60/mo
HOA Y/N Yes
Abv Grd Liv Area 1,306
Originating Board recolorado
Year Built 2000
Annual Tax Amount $2,476
Tax Year 2021
Lot Size 3,484 Sqft
Acres 0.08
Property Description
Open and bright, this charming, move-in ready home backs to open space and the beautiful 66 mile Highline Trail. Warm and Welcoming, Summerhill is a highly desirable community located in a park-like setting with its open spaces and tree lined streets. Welcome to this wonderful updated move in ready, easy living ranch style home, BACKING TO OPEN SPACE in the sought after Summerhill subdivision. This three-bedroom two bath open floor plan, all on one level home, is in a GREAT LOCATION and has an attached two car heated garage. This newly renovated home with vaulted ceilings has an updated large spacious kitchen with room for a breakfast table, comes complete with stainless steel appliances along with upgraded flooring throughout the home! The dining area opens to the private patio, quite open space and low maintenance yard with mature trees. From the moment you enter, you are greeted by an inviting atmosphere with tall souring ceilings and lots of natural light flooding in from all angles. With an awesome location backing to open space, this home has a great neighborhood feel while also being centrally located very near I-225 and 6th avenue and very near the light rail station. Just a short commute to both Aurora City Place & Town Center while being just minutes from I-70. This warm inviting ranch home features a large family room with built in bookcases and plenty of space for entertaining. Stretch out into three bedrooms with the primary bedroom having a five piece on suite and a walk-in closet. This is the three-bedroom two bath home with an attached two car heated garage you have been waiting for. This beautifully updated and maintained home with central air backs to 66 miles of biking and hiking trails along the elevated highline canal. With so much to offer and its convenient location with no neighbors behind you, this home is sure to provide you with a lifetime of cherished memories.
Location
State CO
County Arapahoe
Rooms
Main Level Bedrooms 3
Interior
Interior Features Ceiling Fan(s), Eat-in Kitchen, High Ceilings, Open Floorplan, Smoke Free, Vaulted Ceiling(s), Walk-In Closet(s)
Heating Forced Air
Cooling Central Air
Flooring Carpet, Laminate, Vinyl
Fireplace N
Appliance Dishwasher, Disposal, Double Oven, Dryer, Gas Water Heater, Microwave, Oven, Range, Range Hood, Refrigerator, Self Cleaning Oven, Washer
Laundry In Unit
Exterior
Exterior Feature Rain Gutters
Parking Features Concrete, Heated Garage, Storage
Garage Spaces 2.0
Roof Type Composition
Total Parking Spaces 2
Garage Yes
Building
Lot Description Level
Foundation Slab
Sewer Public Sewer
Water Public
Level or Stories One
Structure Type Brick, Vinyl Siding
Schools
Elementary Schools Edna And John W. Mosely
Middle Schools Edna And John W. Mosely
High Schools Hinkley
School District Adams-Arapahoe 28J
Others
Senior Community No
Ownership Individual
Acceptable Financing Cash, Conventional, FHA, VA Loan
Listing Terms Cash, Conventional, FHA, VA Loan
Special Listing Condition None
Read Less
Want to know what your home might be worth? Contact us for a FREE valuation!

Our team is ready to help you sell your home for the highest possible price ASAP

© 2024 METROLIST, INC., DBA RECOLORADO® – All Rights Reserved
6455 S. Yosemite St., Suite 500 Greenwood Village, CO 80111 USA
Bought with Signature Real Estate Corp.





