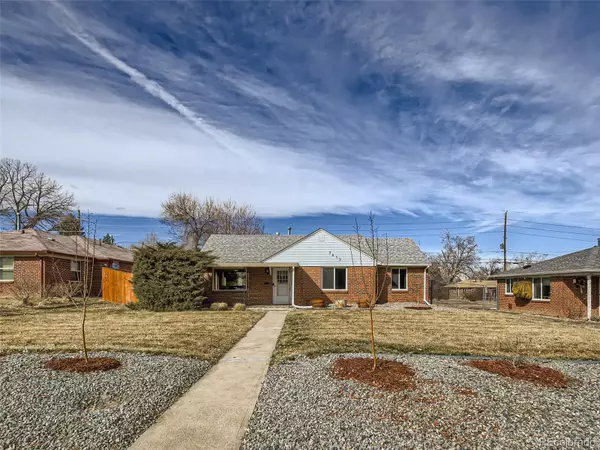$549,900
$549,900
For more information regarding the value of a property, please contact us for a free consultation.
3613 N Harrison ST Denver, CO 80205
4 Beds
2 Baths
1,356 SqFt
Key Details
Sold Price $549,900
Property Type Single Family Home
Sub Type Single Family Residence
Listing Status Sold
Purchase Type For Sale
Square Footage 1,356 sqft
Price per Sqft $405
Subdivision Clayton
MLS Listing ID 8628504
Sold Date 04/18/23
Style Traditional
Bedrooms 4
Full Baths 2
HOA Y/N No
Abv Grd Liv Area 1,356
Originating Board recolorado
Year Built 1946
Annual Tax Amount $2,295
Tax Year 2021
Lot Size 7,840 Sqft
Acres 0.18
Property Description
Welcome to this beautifully maintained and updated ranch located in the heart of Clayton! Starting with the massive, one-of-kind lot, you will love the curb appeal and yard size that accompanies this home. Inside, the freshly polished wood floors and open concept kitchen gives you the room to entertain and enjoy. Also featured are 2 nicely updated full bathrooms and 4 bedrooms with ample space in each! You also will benefit from newer HVAC systems, washer, dryer, and stainless appliances! The back yard features a fantastic patio area, full size storage shed, newer fencing, and an alley-accessed parking pad that is perfect to build your own garage on! With easy access to highways and many newer amenities nearby, this home is a great opportunity without the need for immediate work or updates!
Location
State CO
County Denver
Zoning E-SU-DX
Rooms
Main Level Bedrooms 4
Interior
Interior Features Ceiling Fan(s), Eat-in Kitchen, Granite Counters, High Speed Internet, Open Floorplan, Primary Suite, Smoke Free, Tile Counters, Walk-In Closet(s)
Heating Forced Air, Natural Gas
Cooling Central Air
Flooring Carpet, Tile, Wood
Fireplace N
Appliance Dishwasher, Disposal, Dryer, Gas Water Heater, Microwave, Oven, Range, Refrigerator, Washer
Exterior
Exterior Feature Private Yard, Rain Gutters
Parking Features Concrete
Fence Full
Utilities Available Electricity Available, Natural Gas Available
Roof Type Composition
Total Parking Spaces 4
Garage No
Building
Lot Description Landscaped, Level, Sprinklers In Front, Sprinklers In Rear
Foundation Slab
Sewer Public Sewer
Level or Stories One
Structure Type Brick, Vinyl Siding
Schools
Elementary Schools Columbine
Middle Schools Whittier E-8
High Schools East
School District Denver 1
Others
Senior Community No
Ownership Individual
Acceptable Financing Cash, Conventional, FHA, VA Loan
Listing Terms Cash, Conventional, FHA, VA Loan
Special Listing Condition None
Read Less
Want to know what your home might be worth? Contact us for a FREE valuation!

Our team is ready to help you sell your home for the highest possible price ASAP

© 2025 METROLIST, INC., DBA RECOLORADO® – All Rights Reserved
6455 S. Yosemite St., Suite 500 Greenwood Village, CO 80111 USA
Bought with MODUS Real Estate





